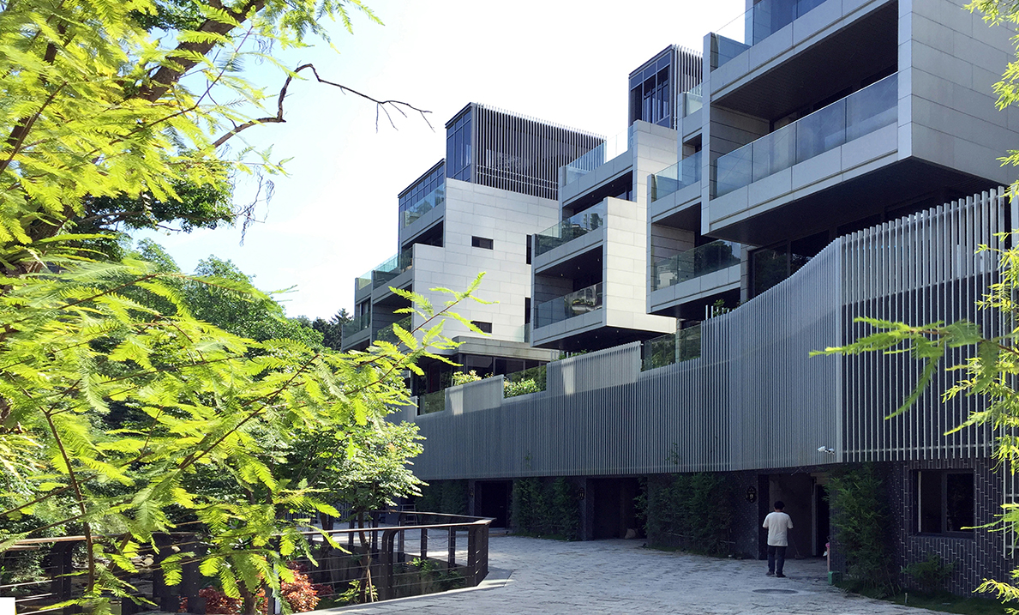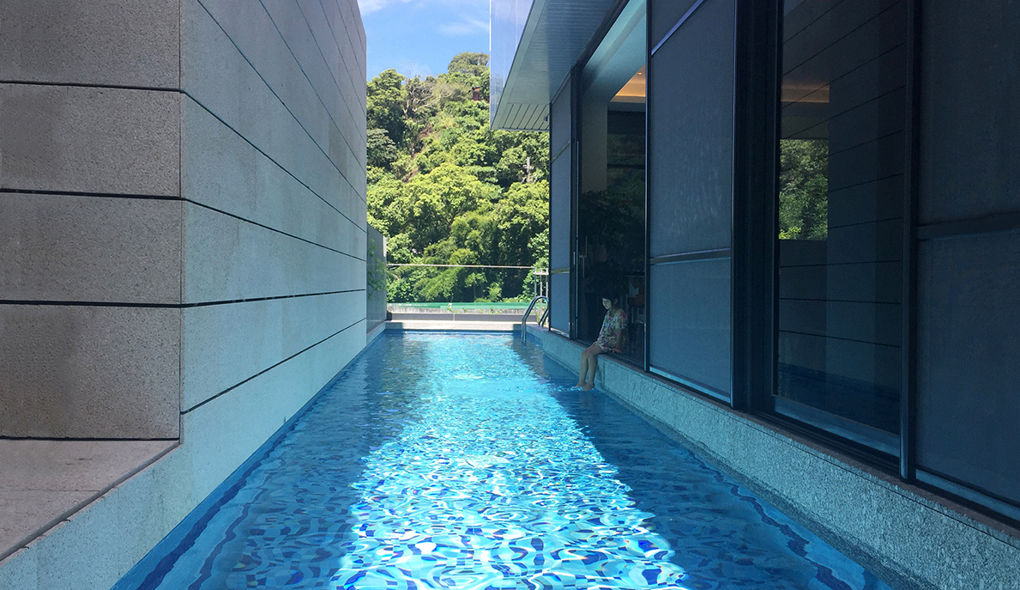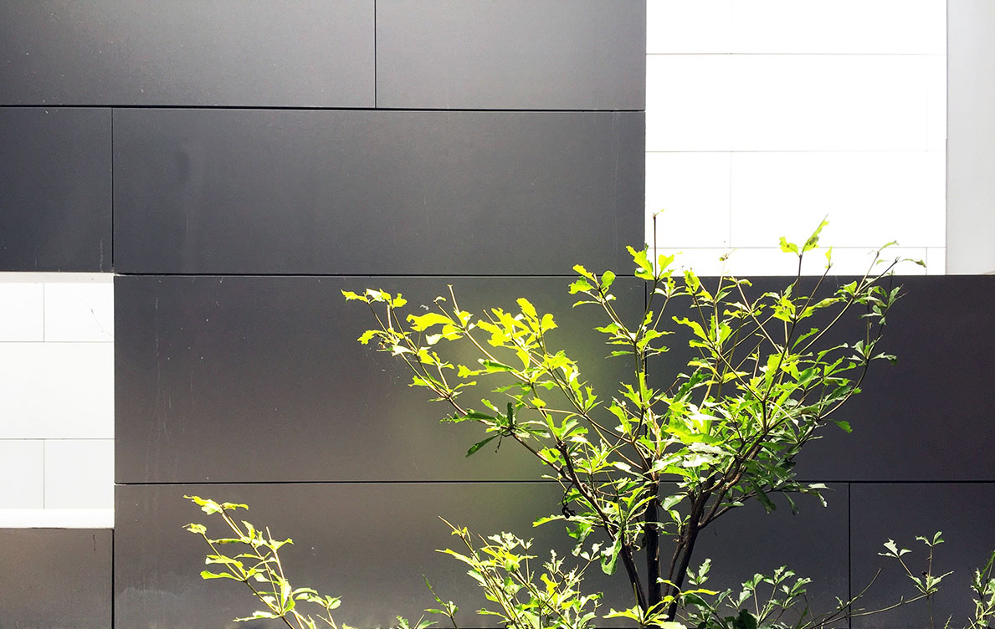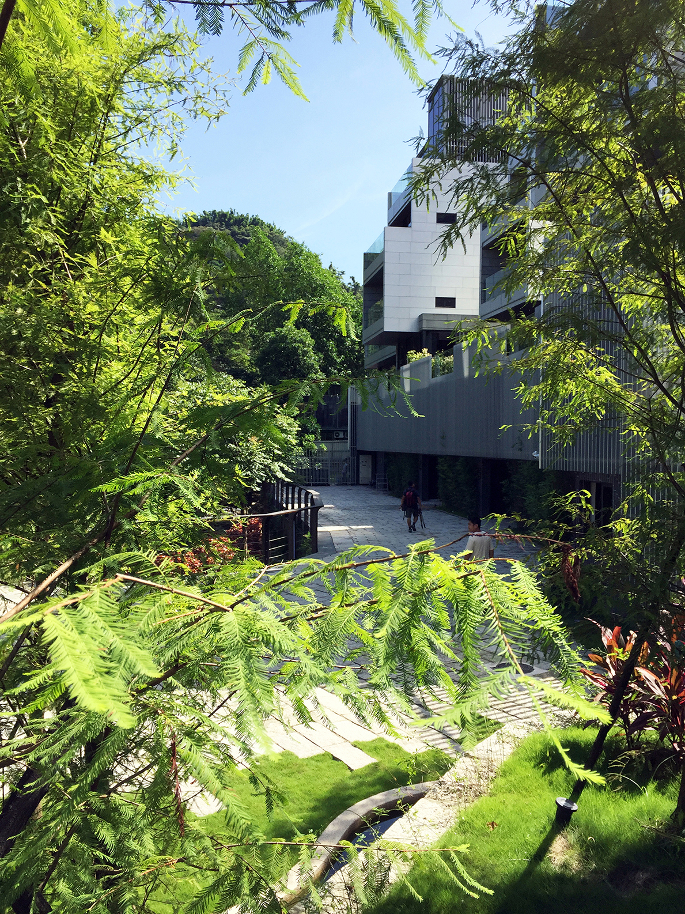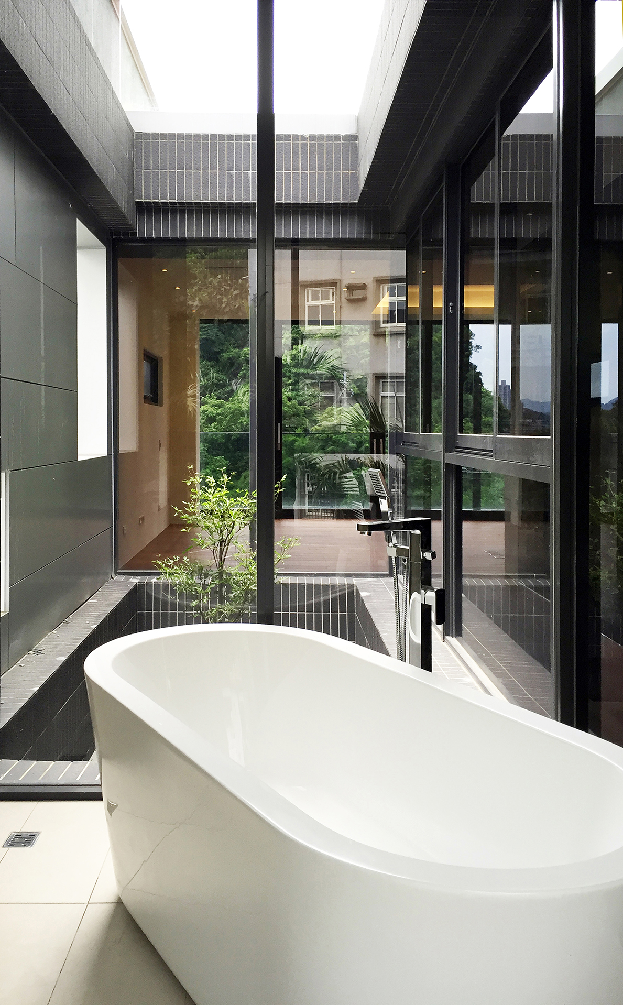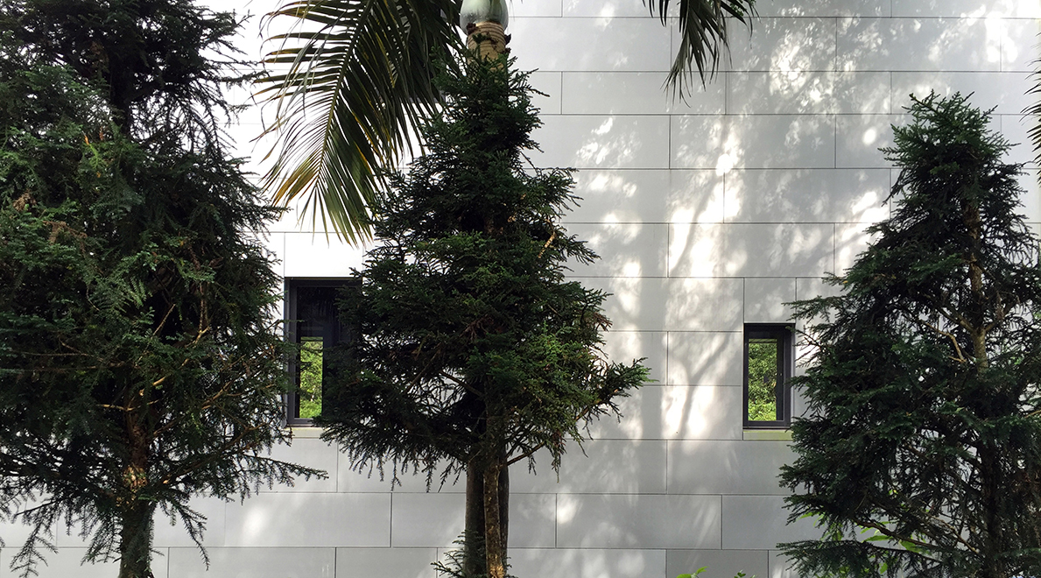House of Wind
Residential Architectural Design
Client : Xin Tong Construction・Continental Engineering Corporation
Located in a basin with a flowing stream in Xindian, this project consists of five residential buildings. The design maximizes the natural beauty of the stream and the surrounding hills. Between each building, there is a pool that mimics a stream flowing through a valley. The surface of the pool cools the air as it flows through the valley and into the residences. The residential units, staggered slightly on each floor, create many shaded areas within the site. The living rooms, positioned next to the pool, provide a comfortable space reminiscent of a breezy, shaded area under the trees. This enhances the living experience for the residents, making their lives more pleasant and enriching. This project has received the ADA Emerging Architectural Award and the Cross-Strait Four Regions Architectural Design Nominated Award.
