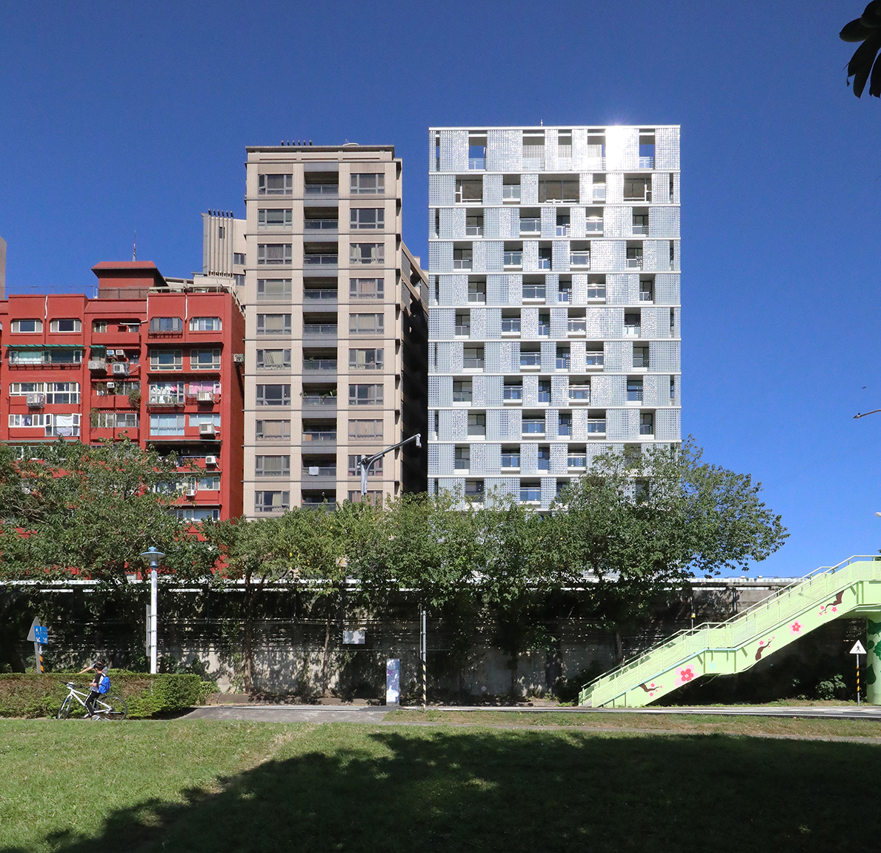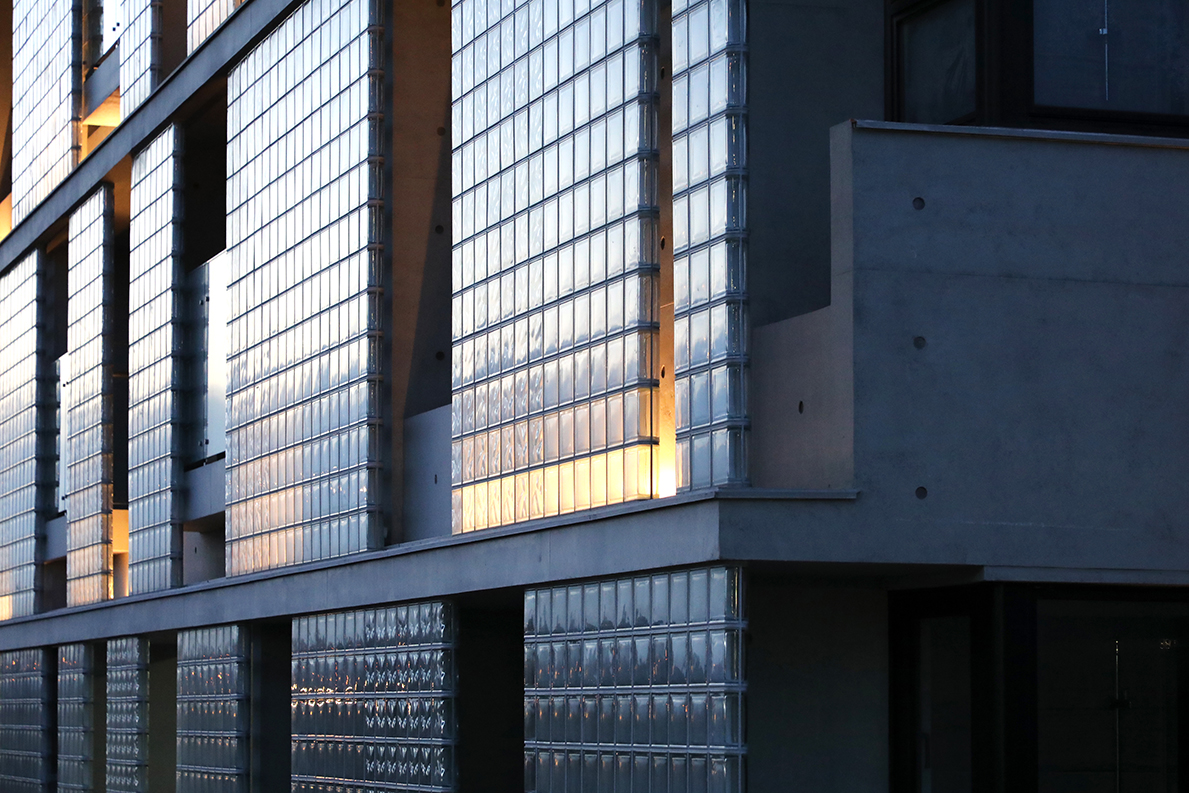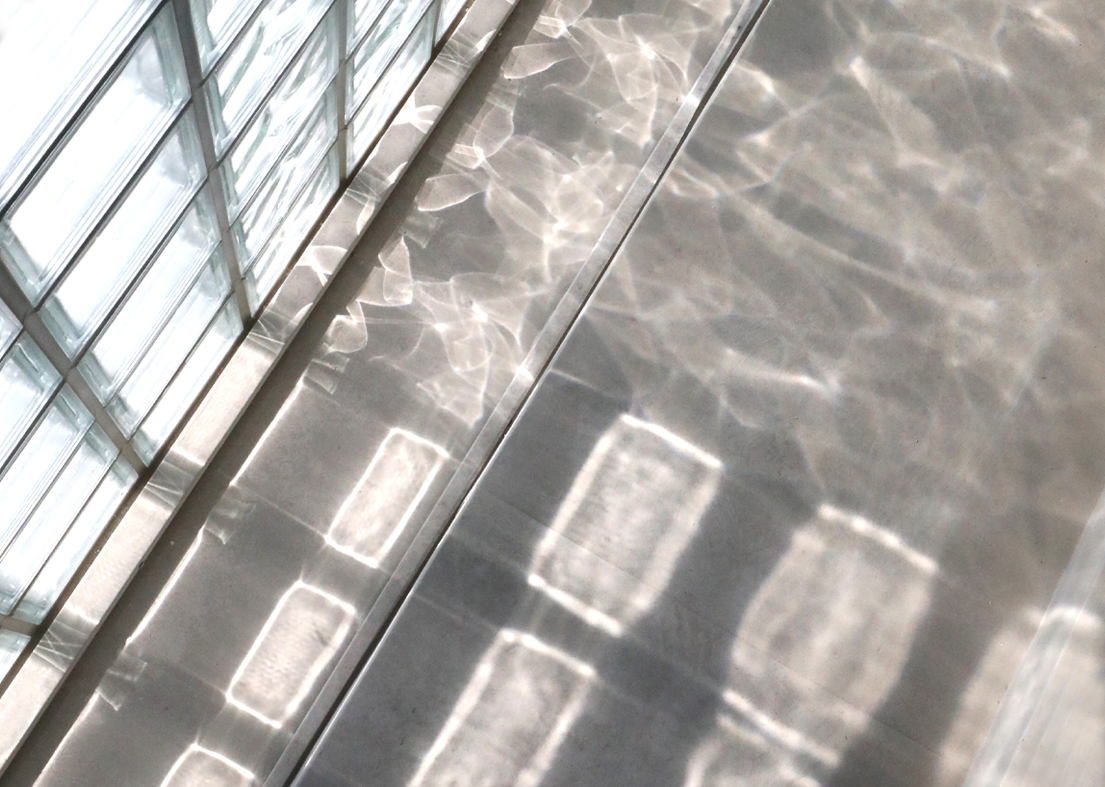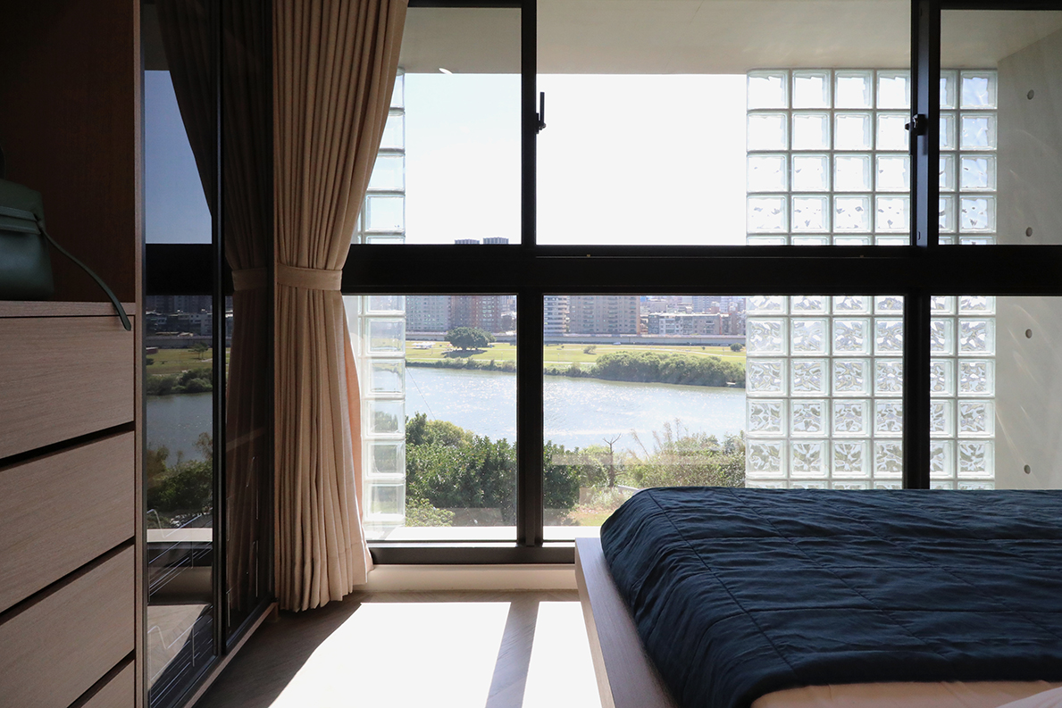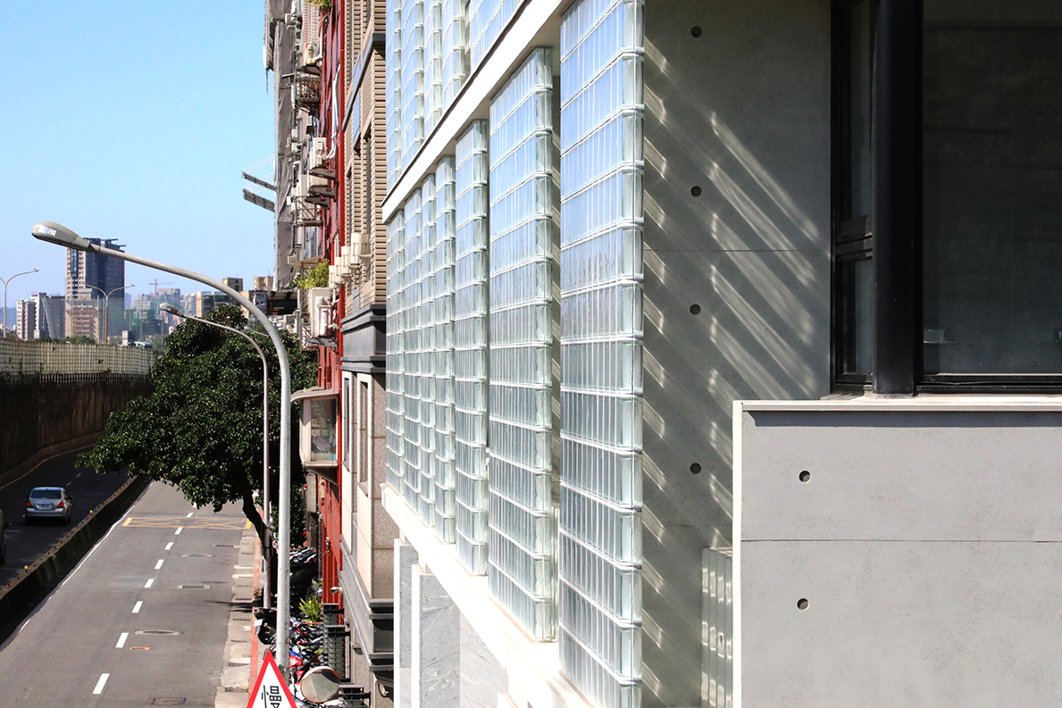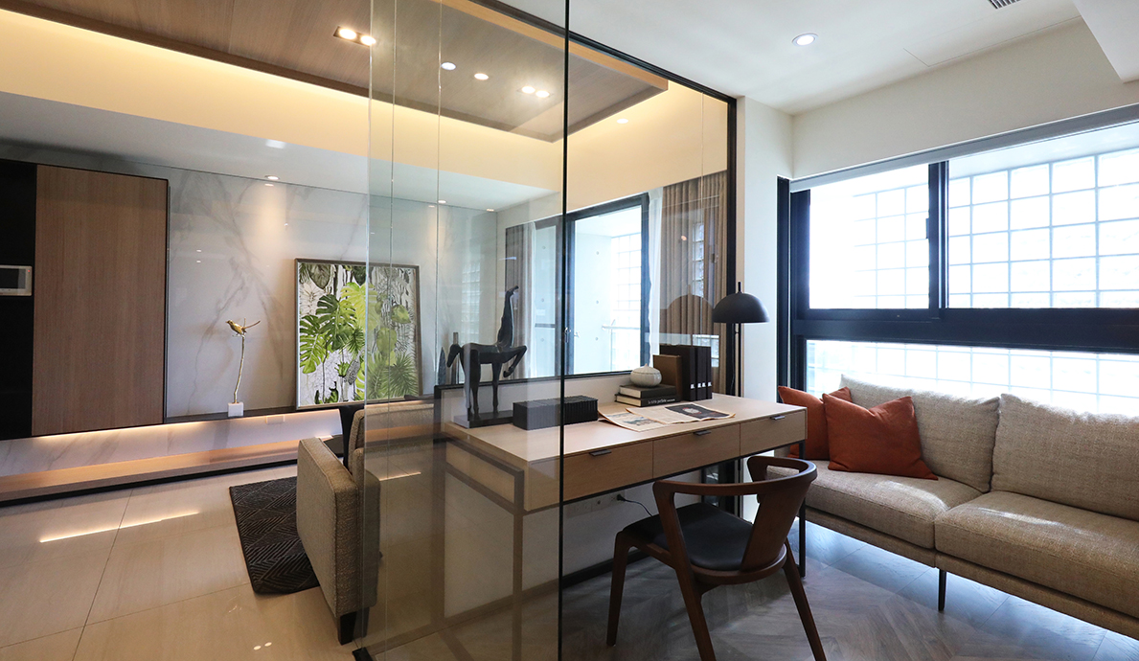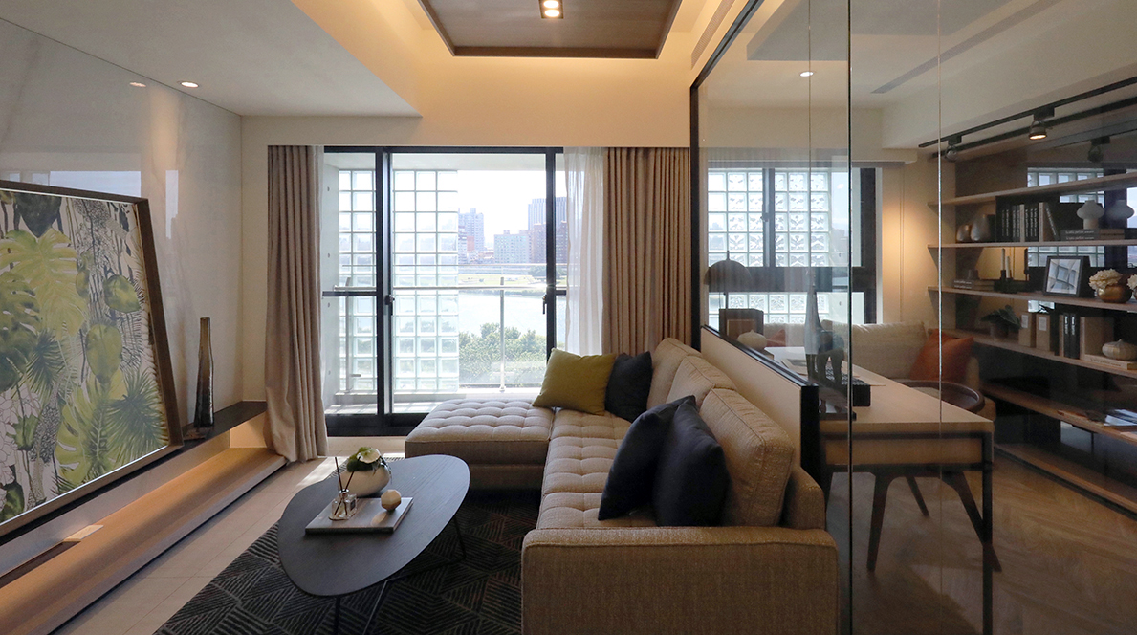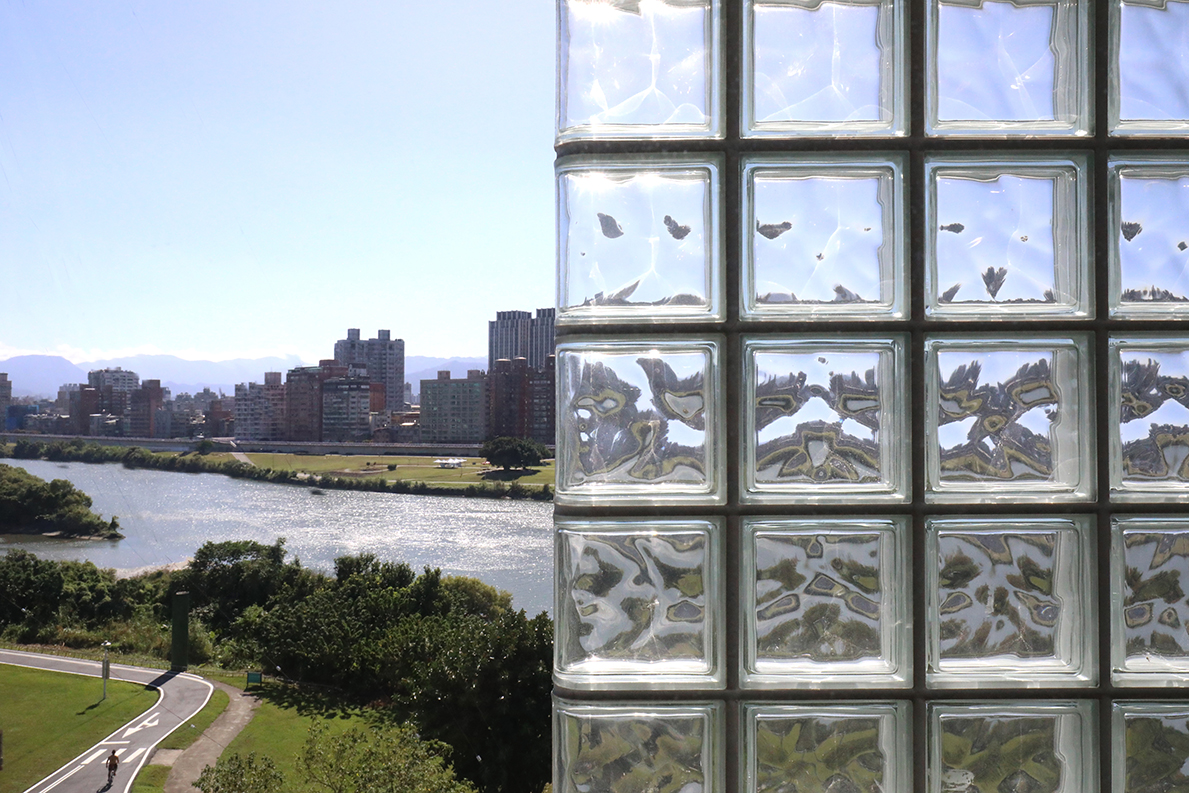House of River
Housing Facade Design
Client : Ju Chi Construction
This is an exterior design project for a residential complex located in Taipei City, facing the Xindian River. The facade, facing the large river where many birds gather and the adjacent green space, features a double-skin structure with randomly arranged glass blocks made from various materials. These glass blocks, evoking the image of water, allow residents to feel a deeper connection to the surrounding beautiful nature while protecting the residence from strong winds and the summer sun. The plants that can be placed within the double-skin structure give the building the appearance of aquatic plants in the water, visible through the glass blocks. At night, the lighting illuminates these plants, casting a warm and inviting glow that reflects beautifully towards the Xindian River. This project was a seleted for the first stage in the Taiwan Housing Award.
