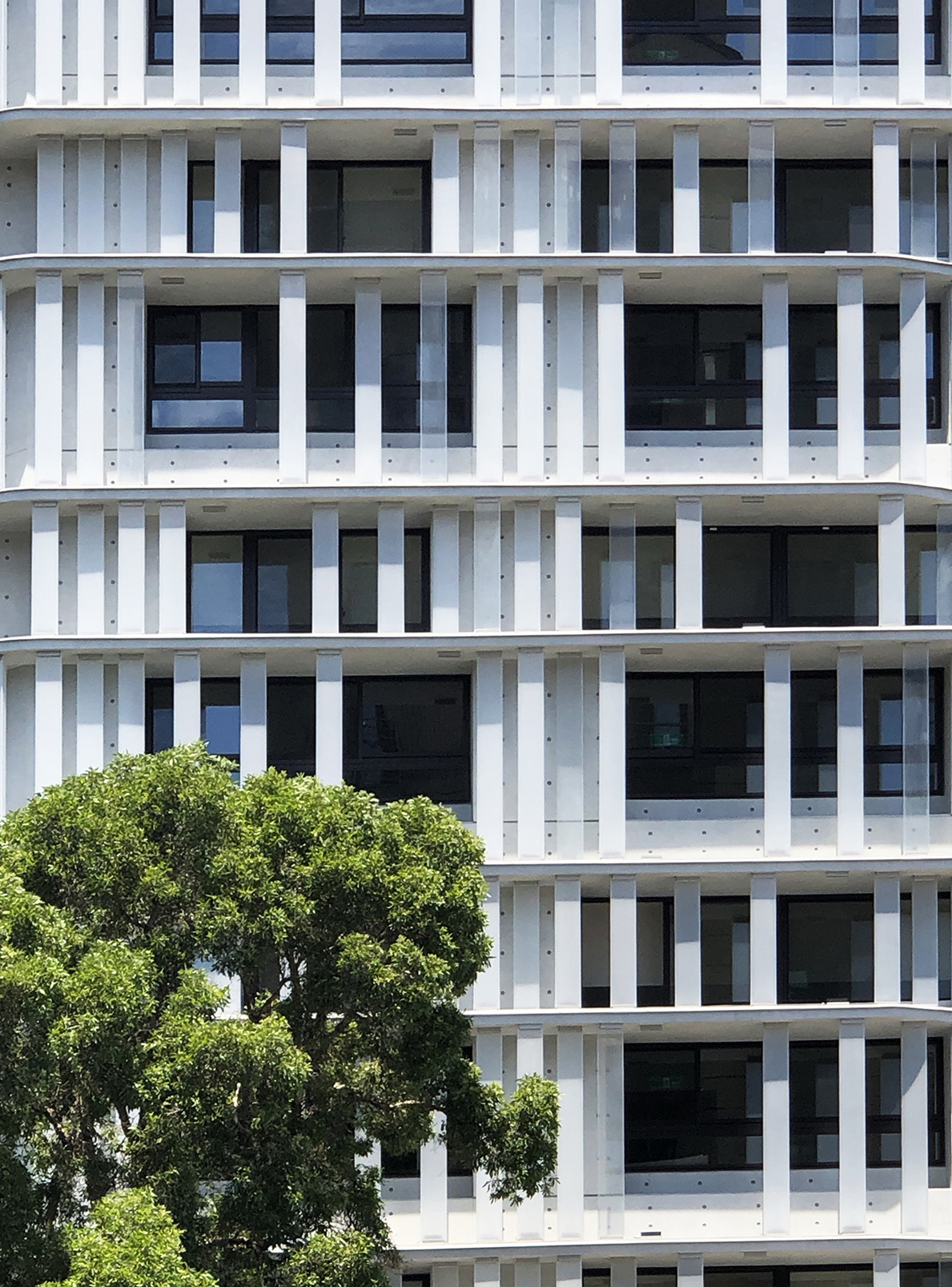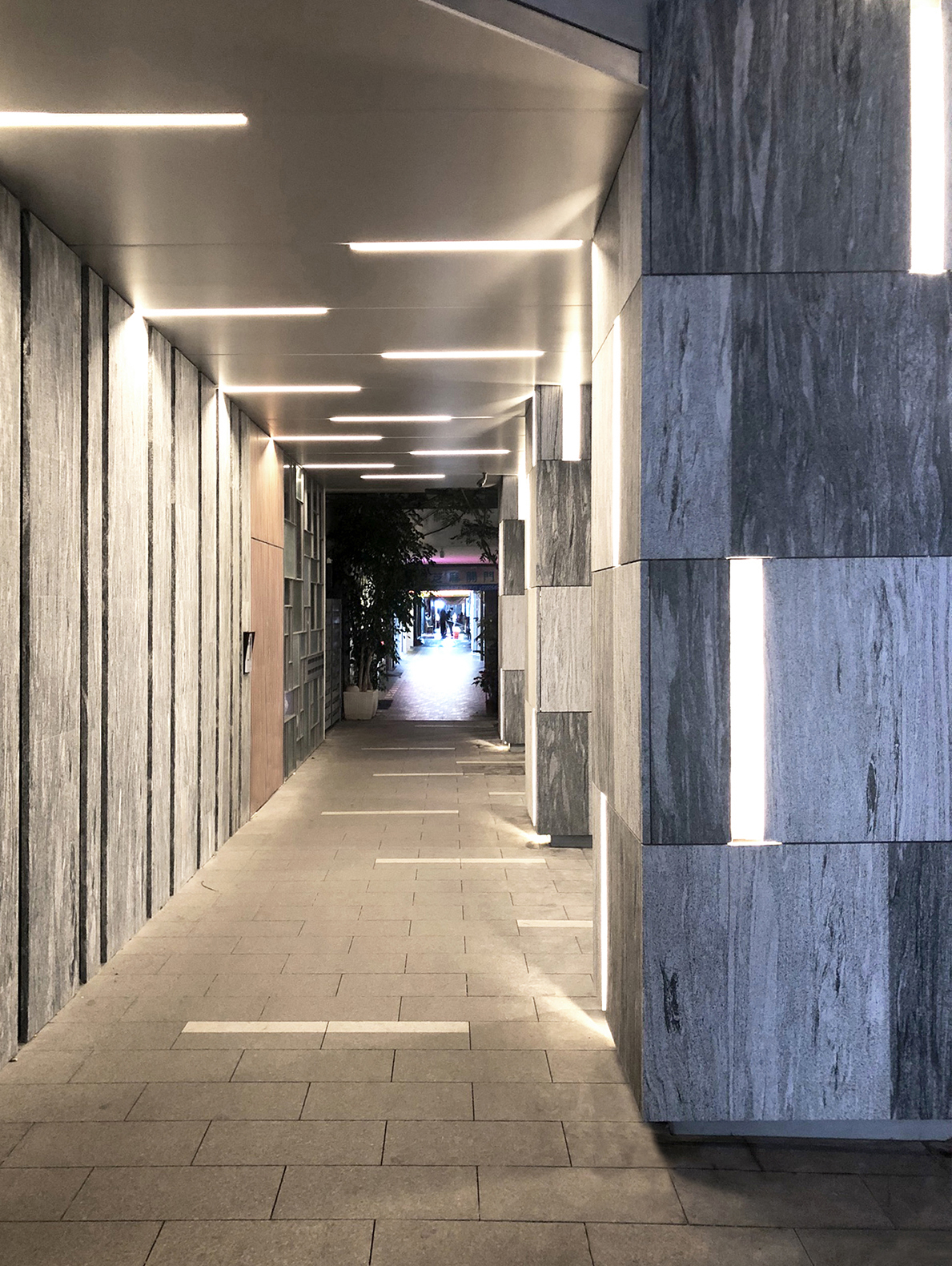House of Poplar
Office Facade Design
Client : Moo Sheng Intl. Co.,Ltd.
This is an exterior design project for an office and residential complex located in the heart of Taipei City. Living in the high-density environment of Taipei often means being subjected to less-than-ideal living conditions due to the surrounding buildings and traffic. Historically, people have improved their living environments by adding iron grilles and plants outside their windows. In this residence, modern transparent and semi-transparent U-glass is used to create a living environment that, despite being in the city, feels as serene as being surrounded by poplar trees. The soft lighting embedded beneath the U-glass and the plants that the residents cultivate enhance the living environment, making it richer and more pleasant.



