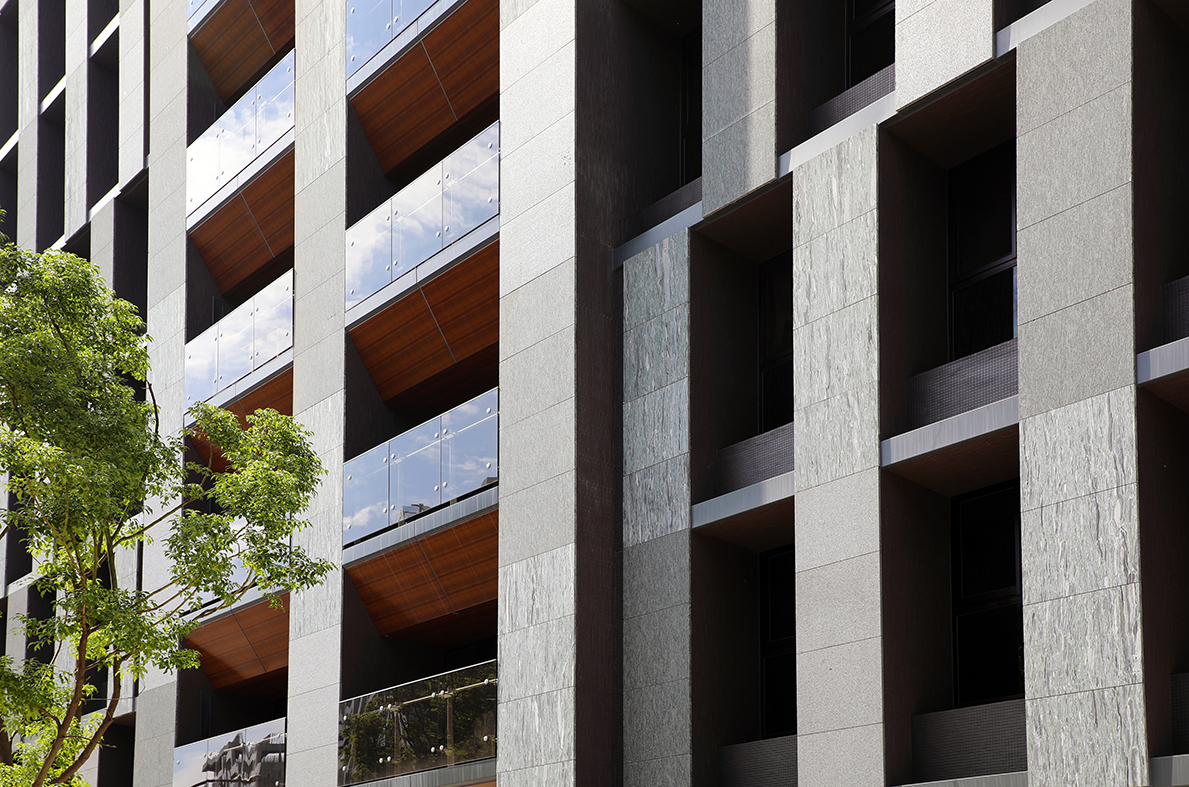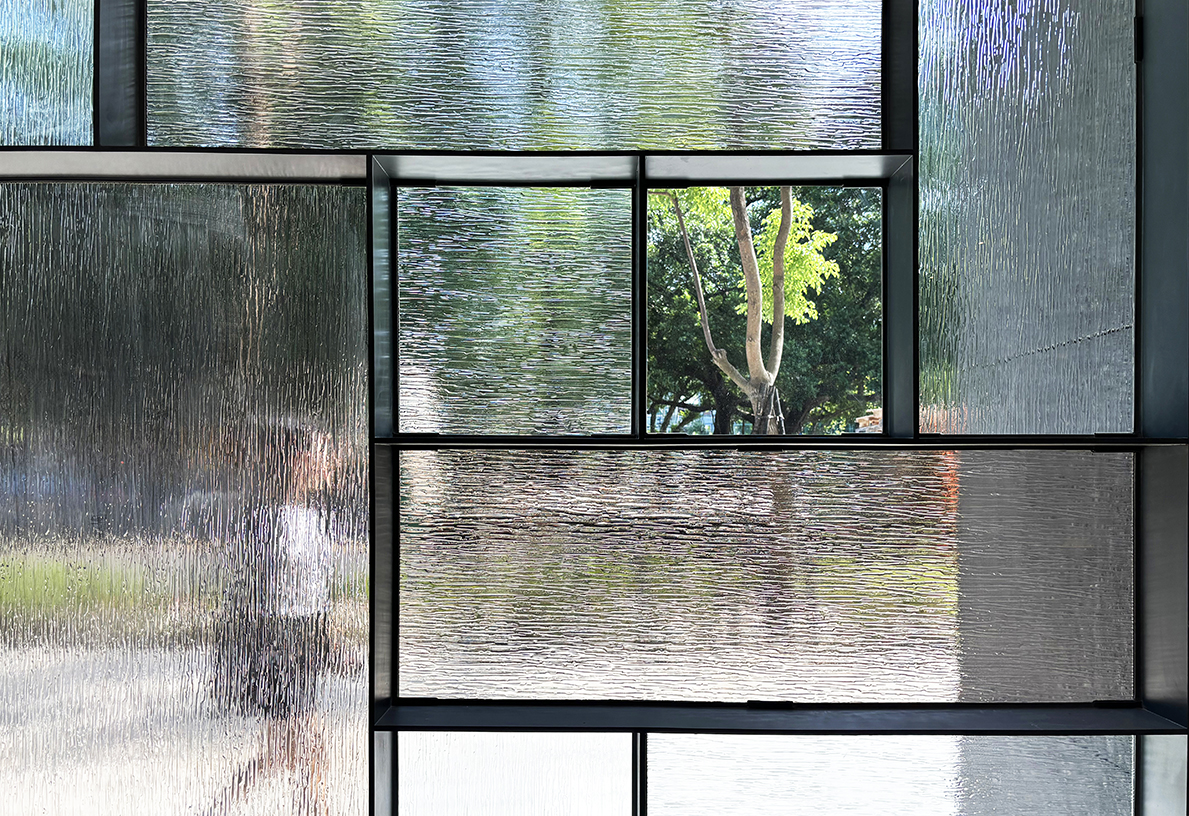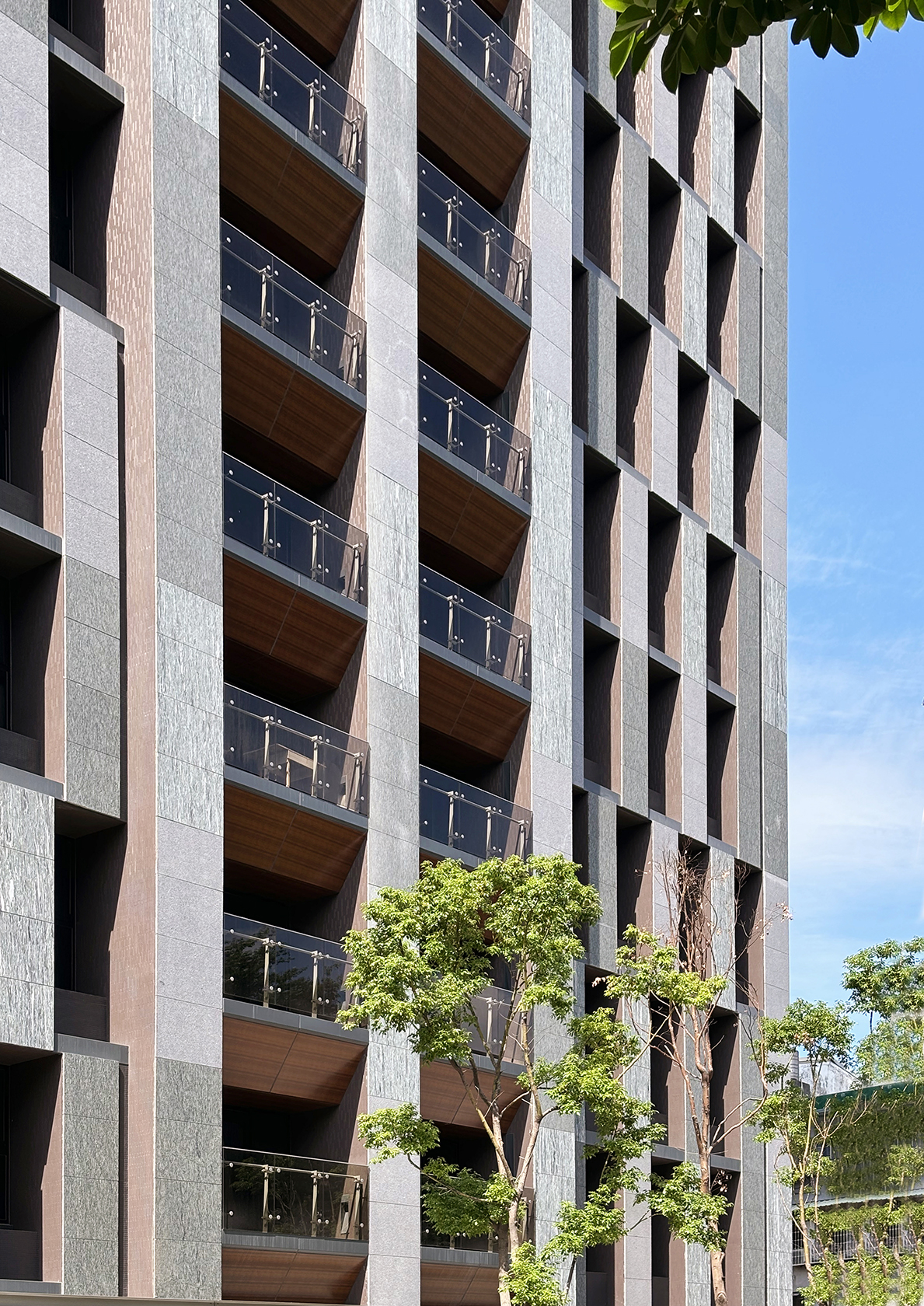House of 3-Forest
Housing Facade Design
Client : Harvest Development Co., Ltd.
Due to the occasional fog unique to Yangming Mountain, the surrounding Danfeng Mountain, Datun Mountain, and Qixing Mountain each create beautiful gradients of green. The facade, composed of three types of stone with different colors and patterns that evoke the image of these three forests, resembles a large painting created by natural materials, blending seamlessly into the landscape of the surrounding mountains. The deep window frames, made from unique brown tiles with a texture reminiscent of wood, gently protect people from the strong sunlight, making it feel as if they are in a forest. At the same time, these frames beautifully capture the scenery as if it were a natural painting. This residential complex, named "House of 3-Forest", allows residents to live within a collage of three forests.







