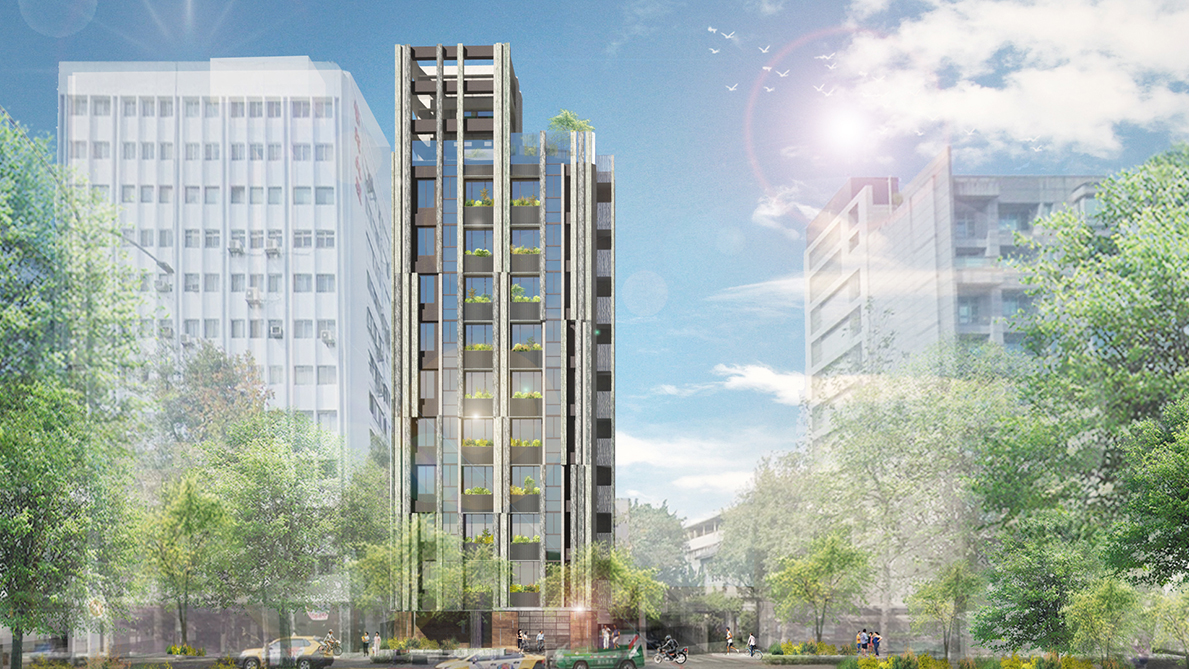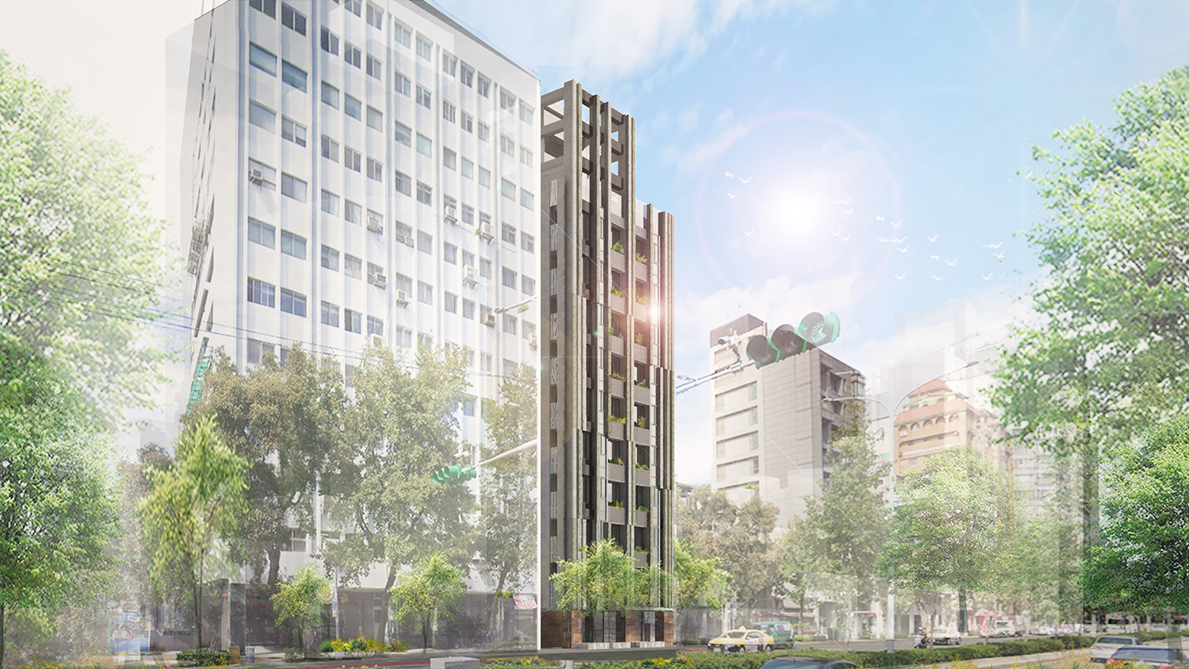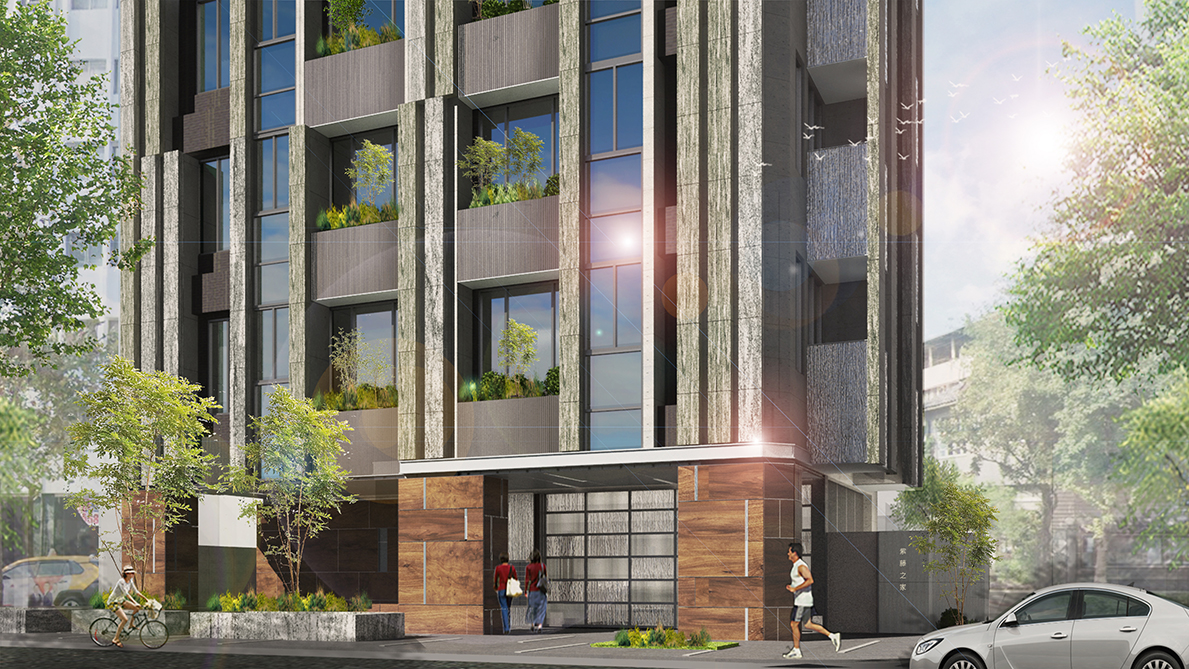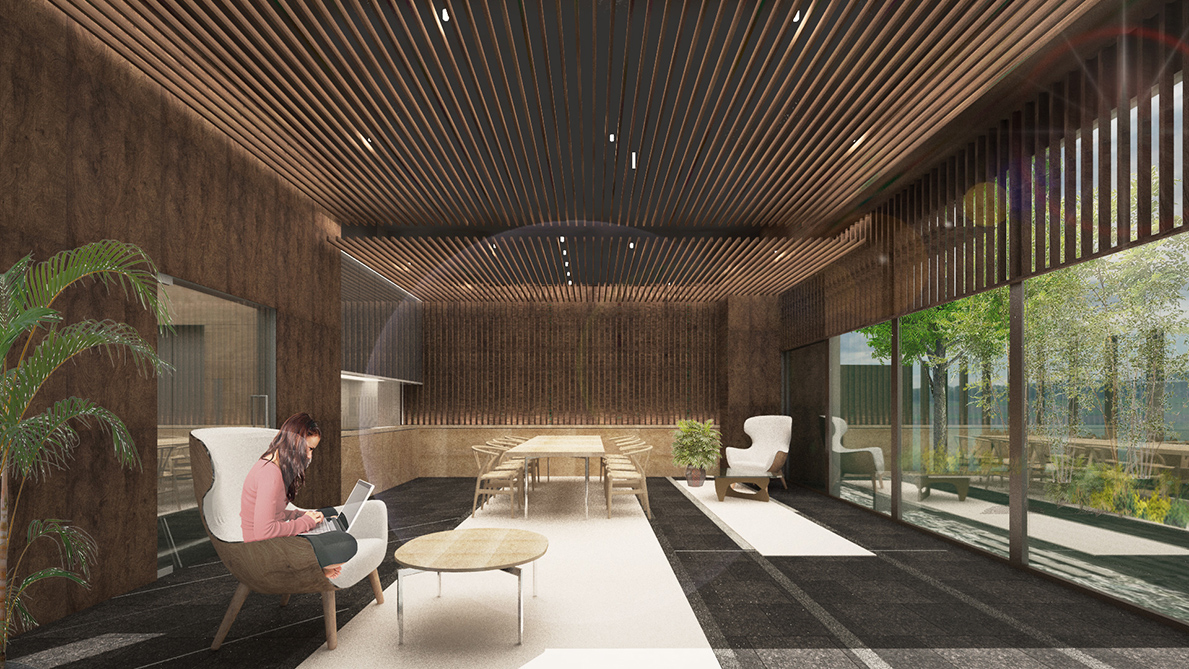Wisteria House
Housing Facade Design
Client : AESTHETICS LIFE CORP+Fulai Construction
This is a design project for the exterior, public space interior, and landscape of a residential complex located in Da'an, Taipei City. Adjacent to the site is the Wisteria Tea House, built in 1920, which has been beloved by many literary figures, artists, and tea masters over the years. Moreover, Da'an Park, considered the most central green space in Taipei City, spreads out just beyond it. In this special site that combines cultural and natural environments, the design aimed to create a residence that evokes a shared consciousness between Taiwanese culture, Japanese culture, and nature, which have been cultivated over a long period. By reinterpreting the beautiful materials of the Wisteria Tea House, such as wood, patterned glass, and plantings, with contemporary materials, the project creates a rich sense of living unique to this place.









