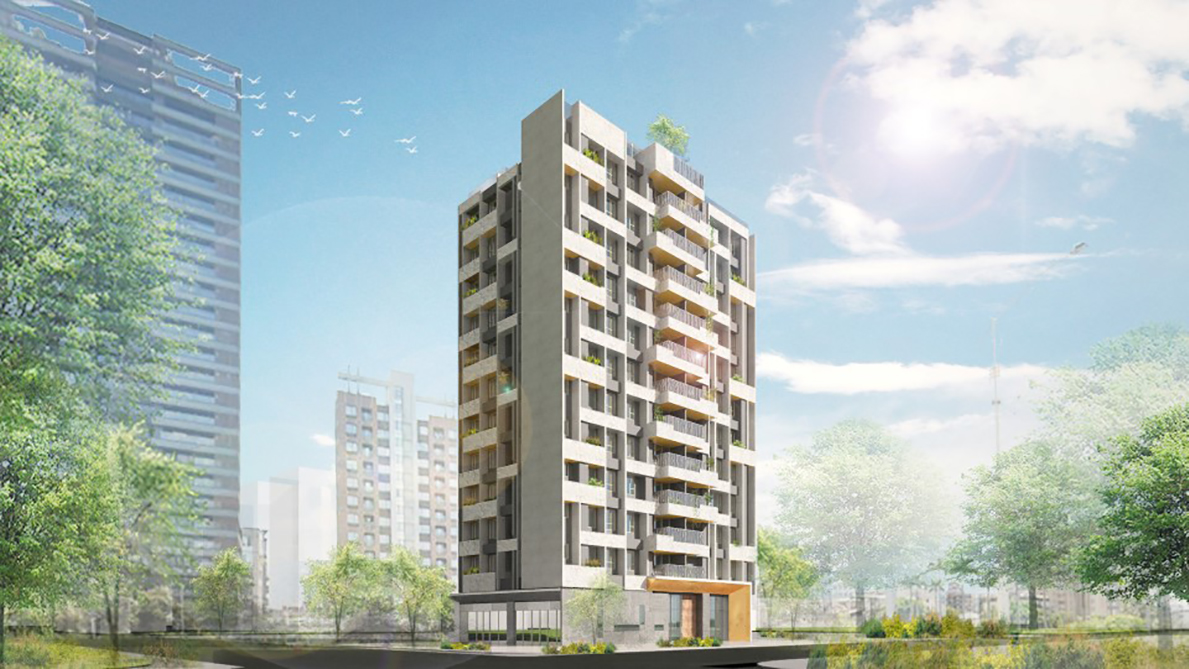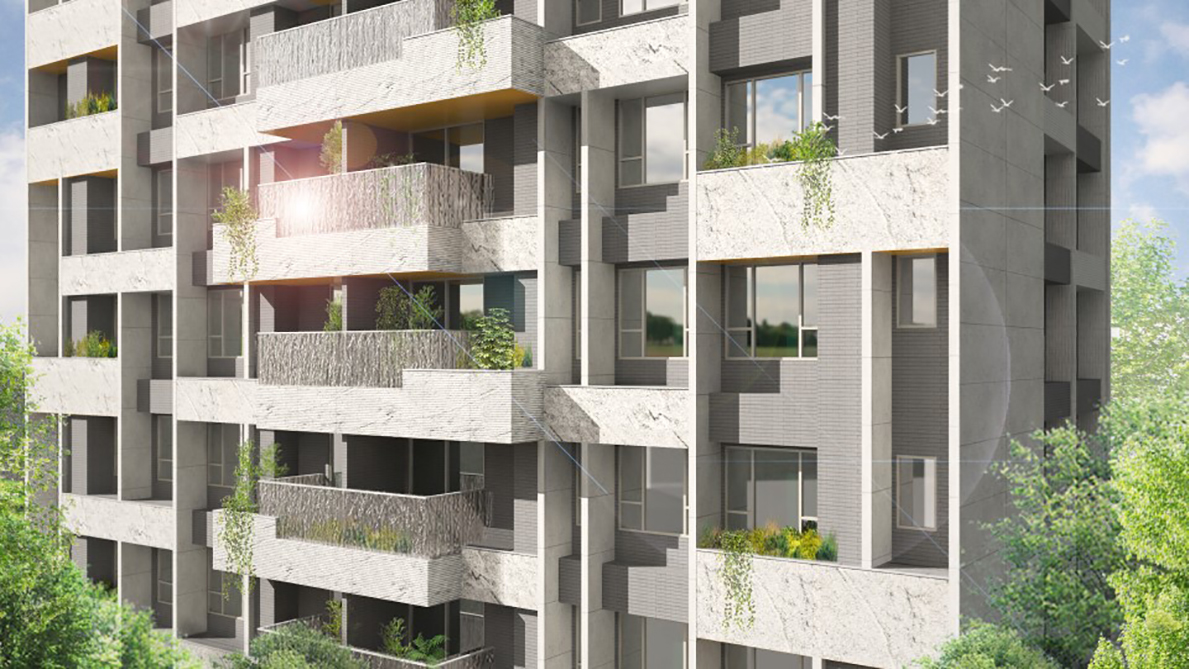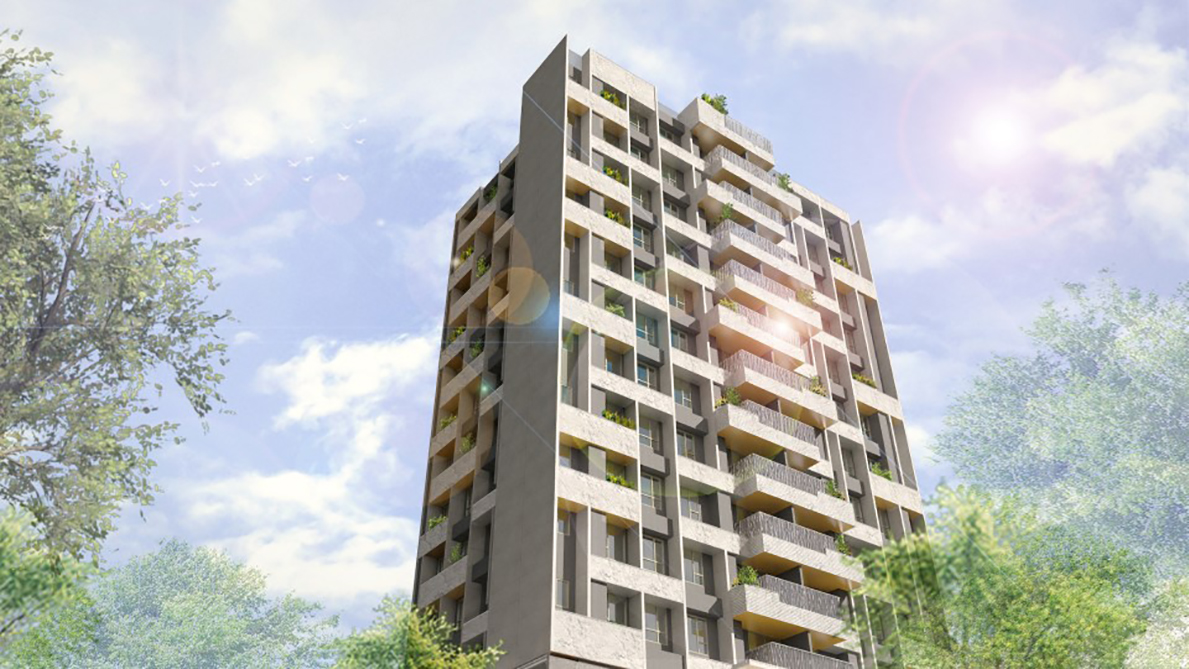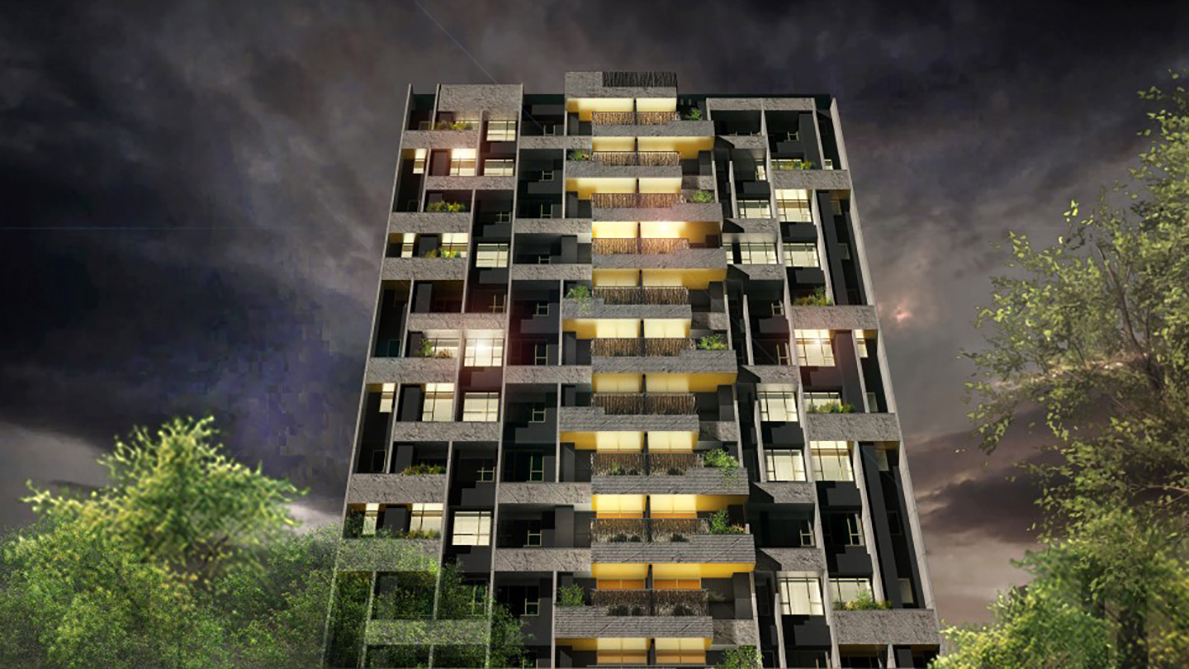House of Mist
Facade Deiign
Client : Shin Ruenn Construction Co.,Ltd.
When considering what kind of house impression would be suitable for this special site, the image that came to mind was that of "fog." At Yangming Mountain, the unique terrain allows for the frequent presence of fog. This fog blends with the trees and other natural elements of Yangming Mountain, constantly changing over time and captivating us. Although this site is located within the city, the use of beautiful white materials that evoke the serene image of fog is incorporated into the residence. Additionally, golden and silver materials that beautifully appear with the evening light are used. By utilizing the greenery abundant on this site and incorporating plantings into this residential complex, it creates an atmosphere of living in harmony with nature, even while being in the city. The desire to realize a dream lifestyle of living in the quiet and beautiful "fog" within the city is embodied in this design.






