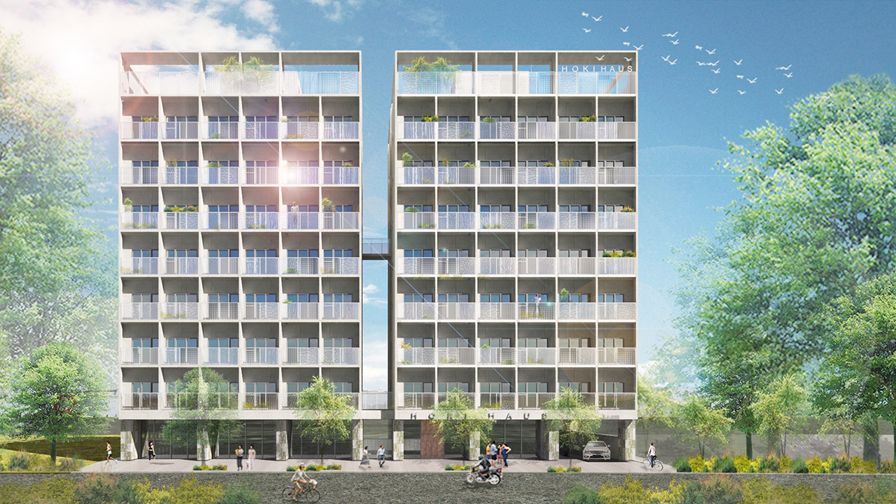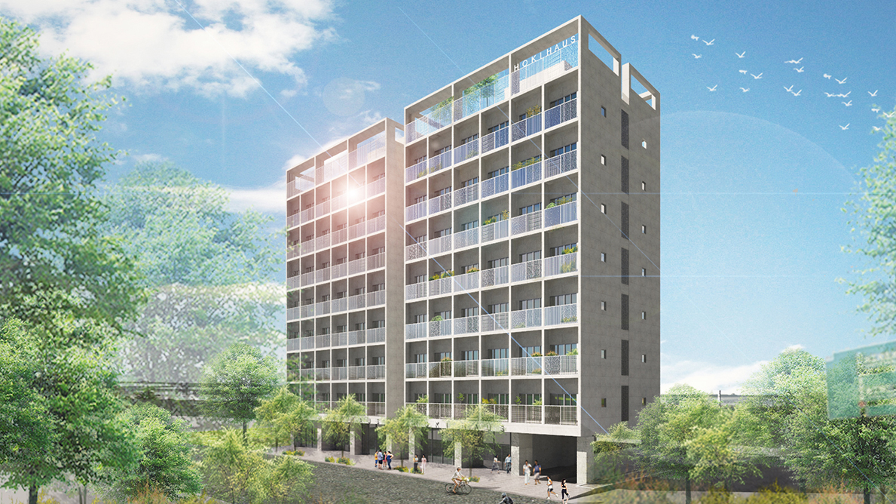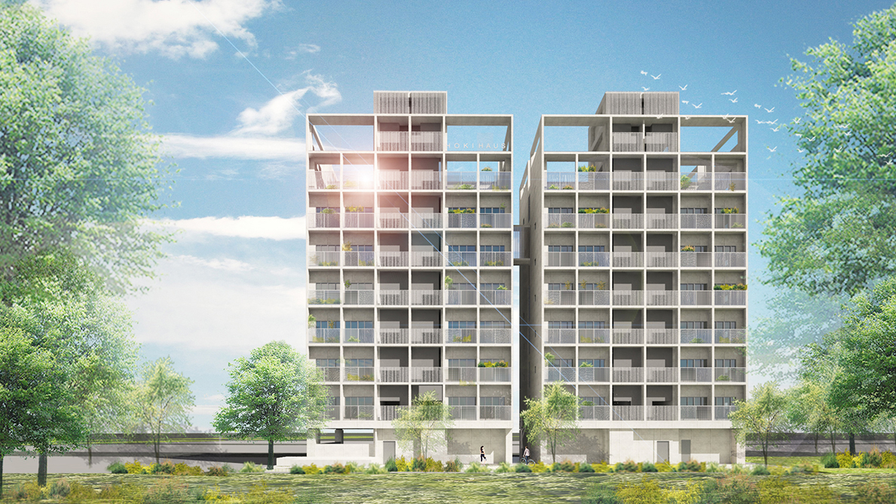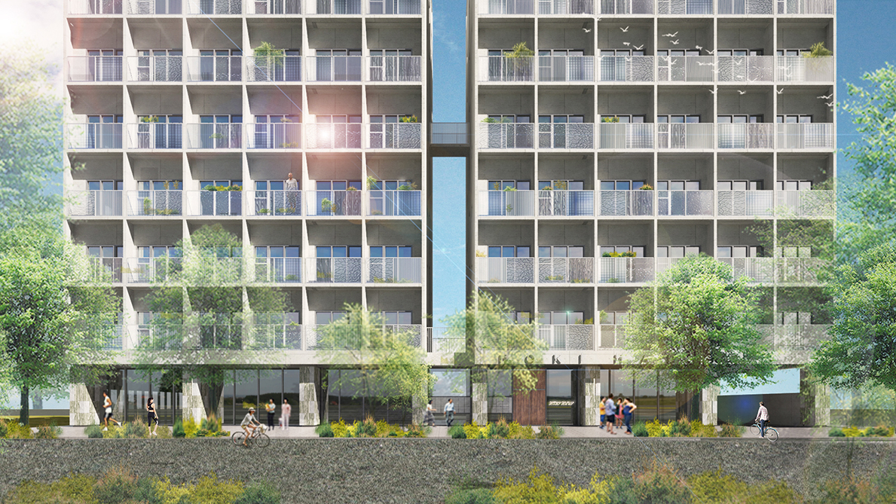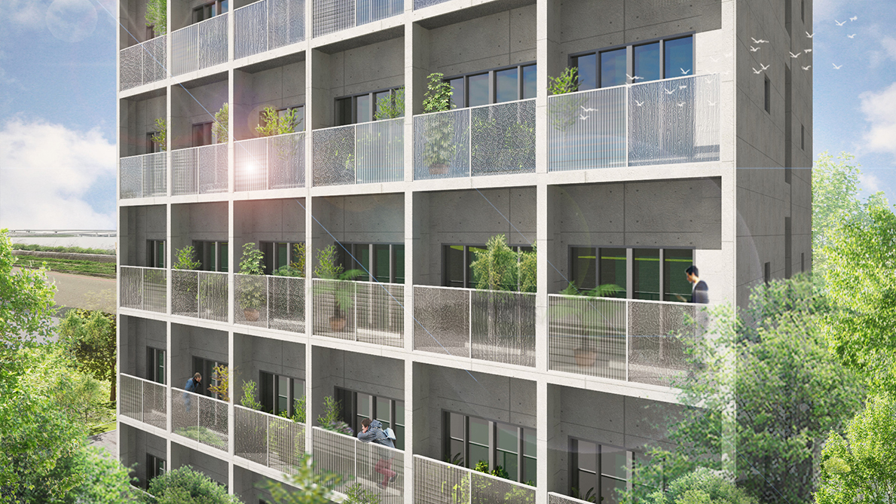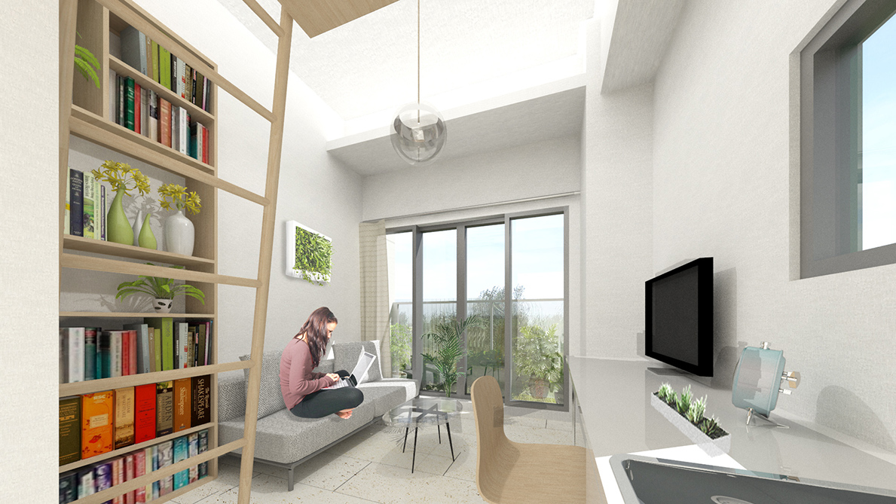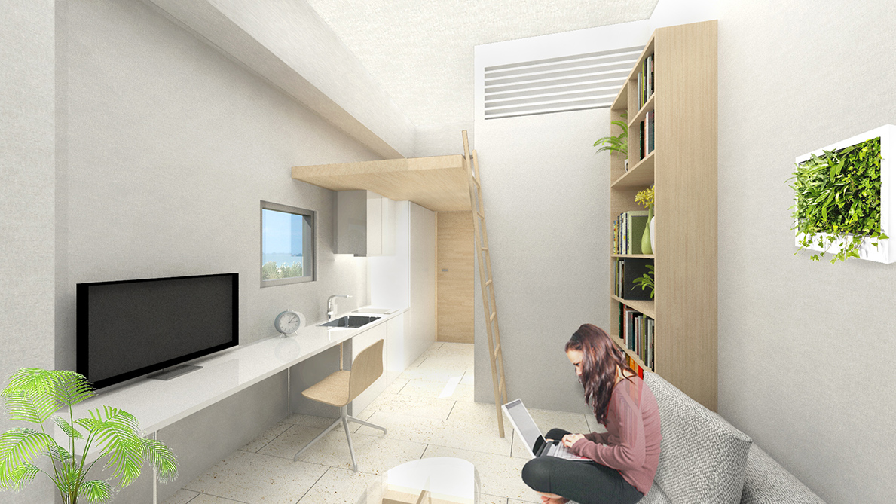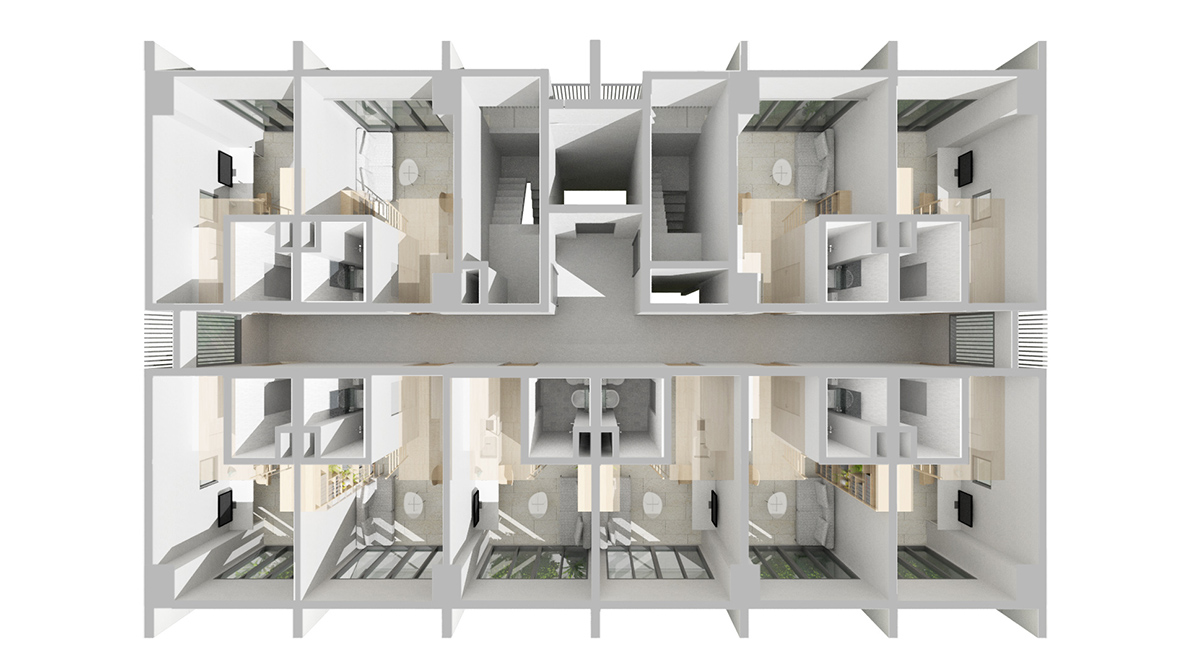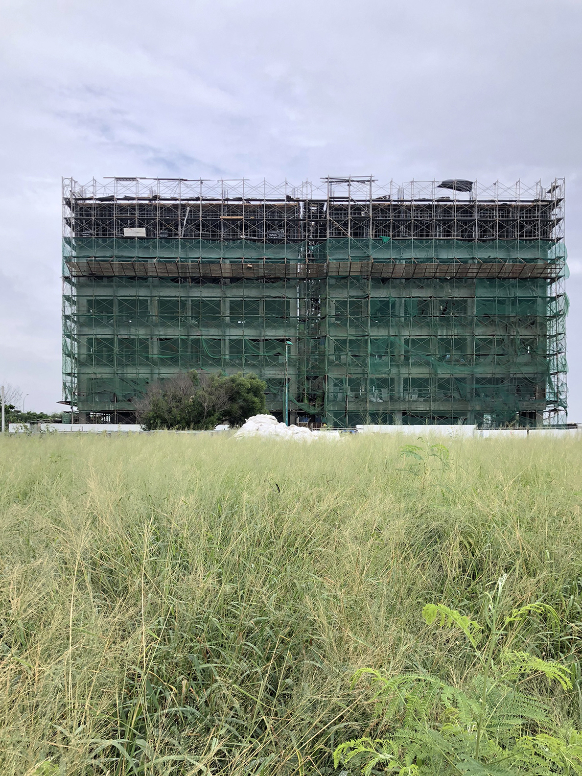House of Simplicity
Housing Architectural Design
Client : Hoki Investment Co.,Ltd.
In Lukang, alongside areas rich in history, there is the Chang Pin Lukanga Industrial Park, an artificial island home to factories of many of Taiwan's leading companies. For this employee dormitory, the aim was to create a building with a simple form that accommodates as many people as possible within minimal 16-square-meter rooms. Despite the compact size, the units are designed to feel spacious by making full use of the room height. Additionally, each unit features unique patterned glass and mosaic tiles, ensuring that residents have a distinct and personalized space. This design allows occupants to experience a sense of individual time and change, creating a feeling of having a unique unit unlike any other.
