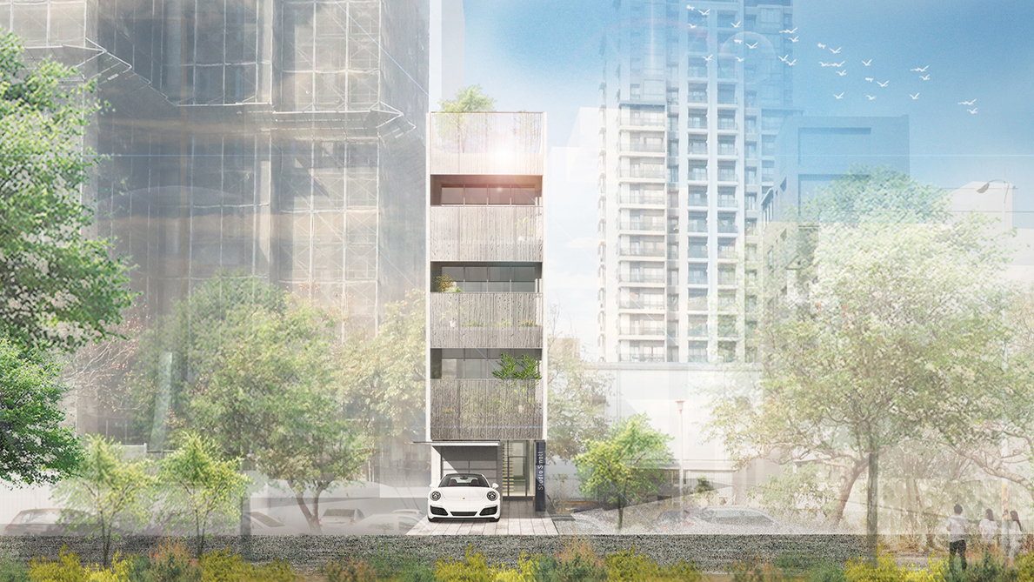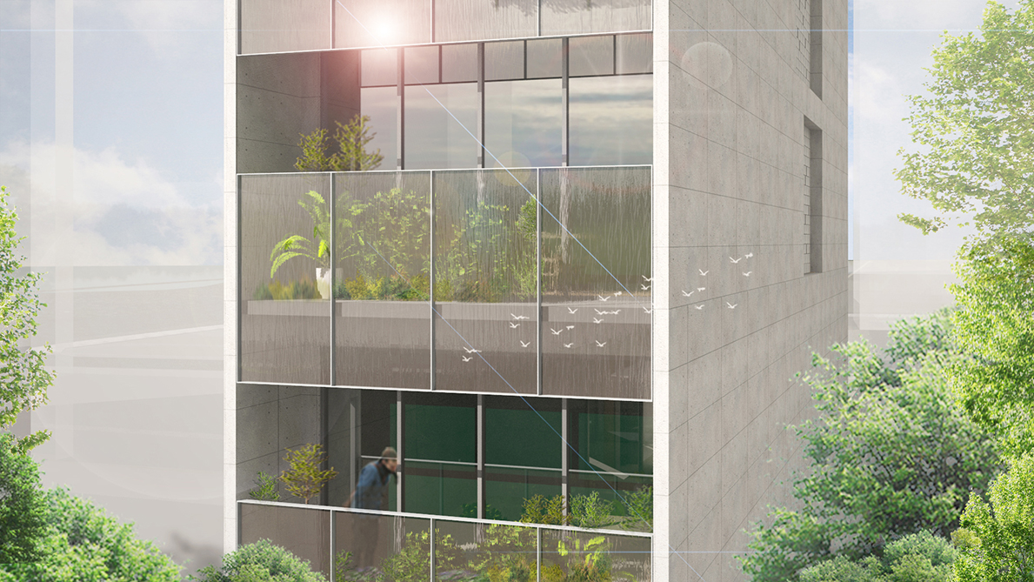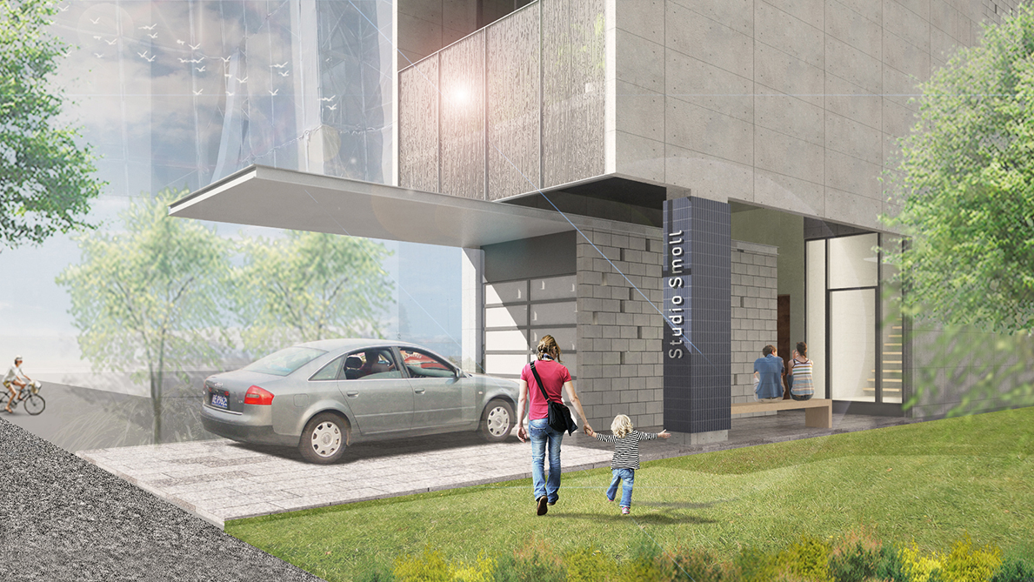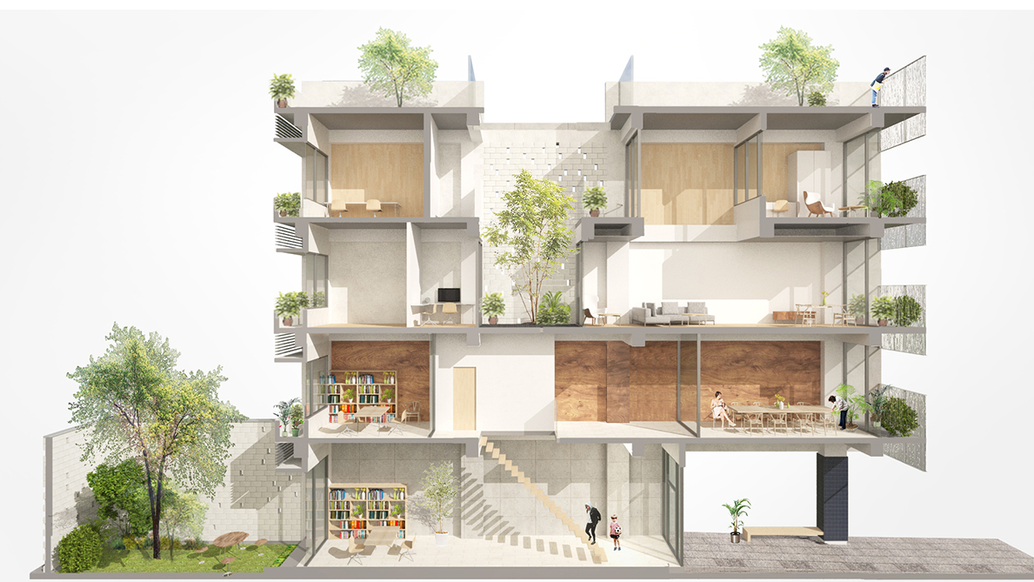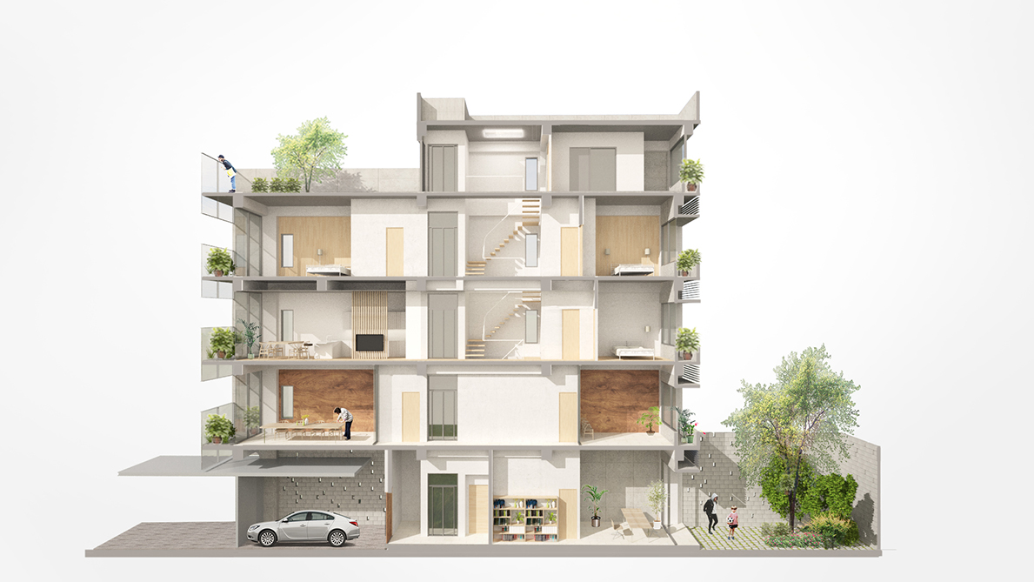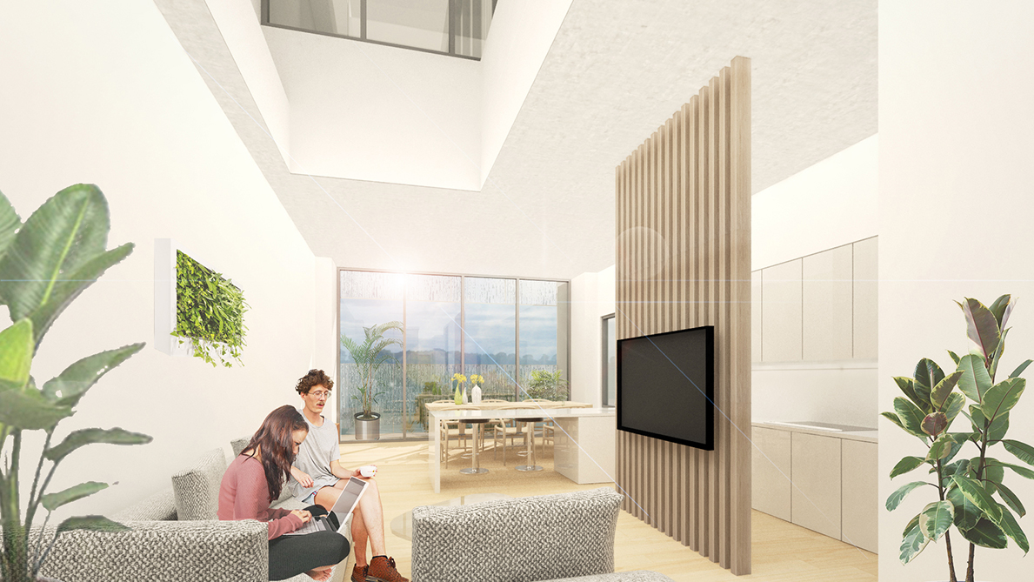Slight House
Residence + Studio Architectural Design
Private Residence
Through the platform "Lifestyle Lab | Taiwan", we are developing a residential and commercial space that seamlessly integrates elements of Japanese residential culture. This project is situated on a deep, narrow plot facing a beautiful and serene park. The design features a courtyard-style layout that is simple and functional, yet the green trees and blue sky visible through patterned glass create a unique living atmosphere that changes with time. The primary materials used in the construction are concrete, glass, and wood, embodying the simplicity characteristic of Japanese aesthetics. Meanwhile, balconies and bathrooms are adorned with beautifully patterned tiles traditionally used in Taiwan, adding a rich and distinctive ambiance to the residence.
