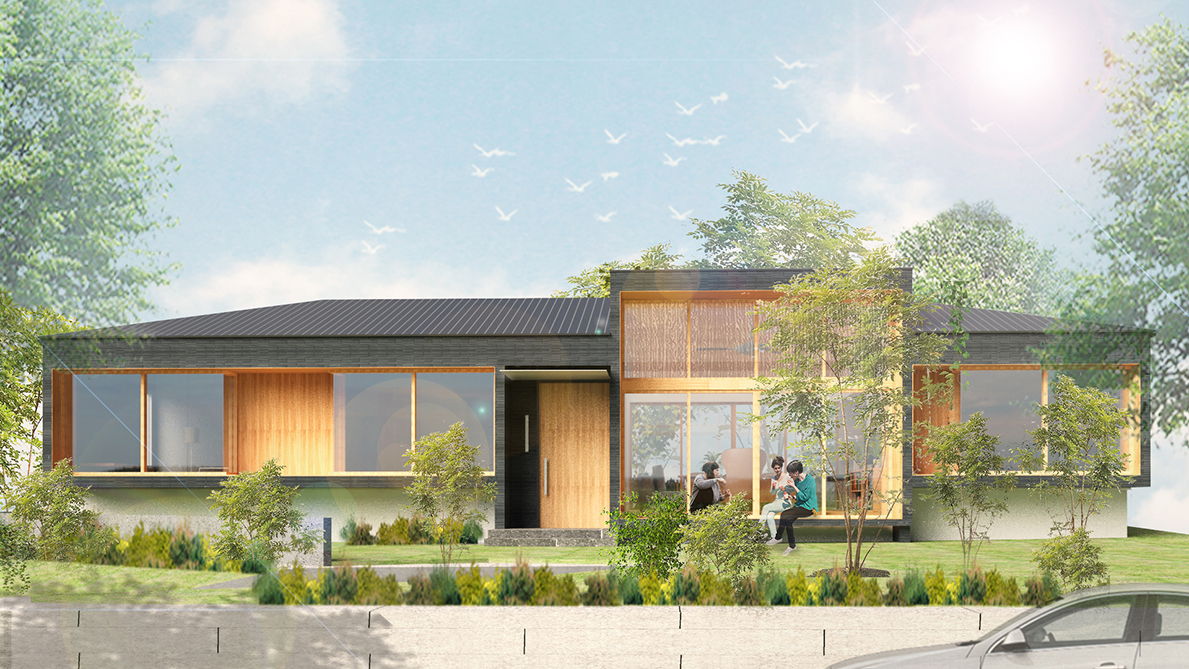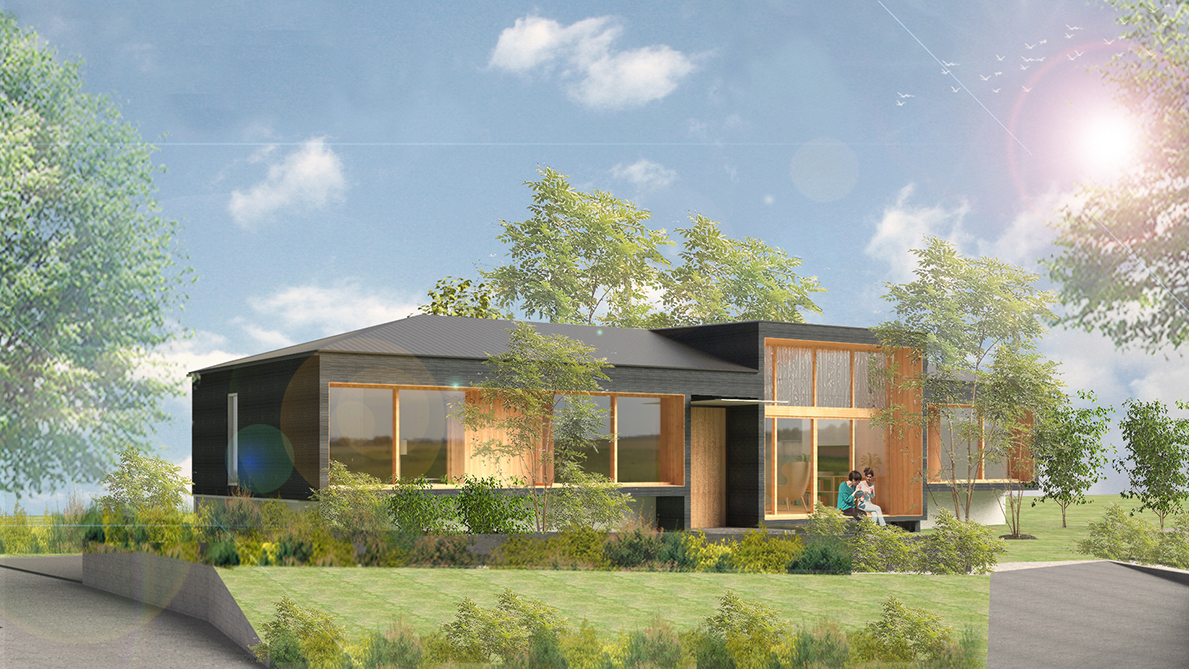House in Kasama
Residential Architectural Design
Private Residence
This design project is for a single-story wooden residence located on a beautiful, elevated site in the quiet, green town of Kasama, Ibaraki Prefecture, Japan. The house features a simple, elongated shape that appears to float at the center of the elevation, leaving ample garden space both in front and behind. The living and dining areas are designed as a warm, inviting space with a beautiful wooden sloped ceiling, seamlessly connecting to the expansive gardens on both sides. Post-construction, the experienced resident in landscape design will cultivate the gardens over many years, creating an ideal living environment.





