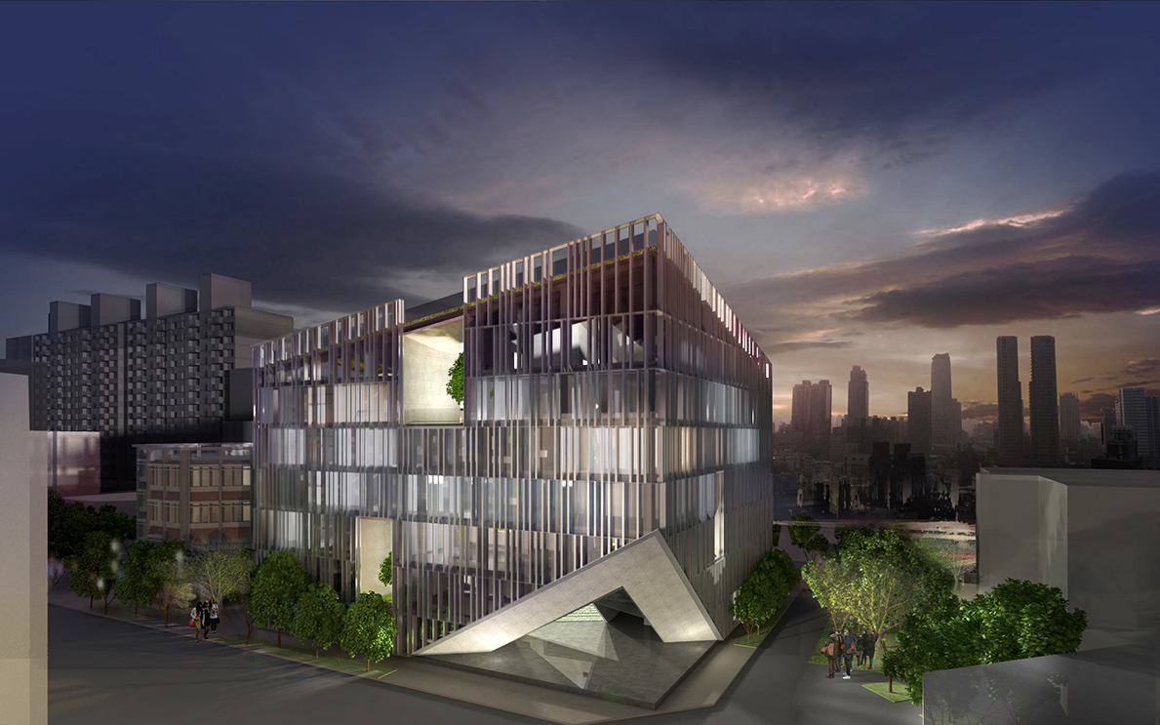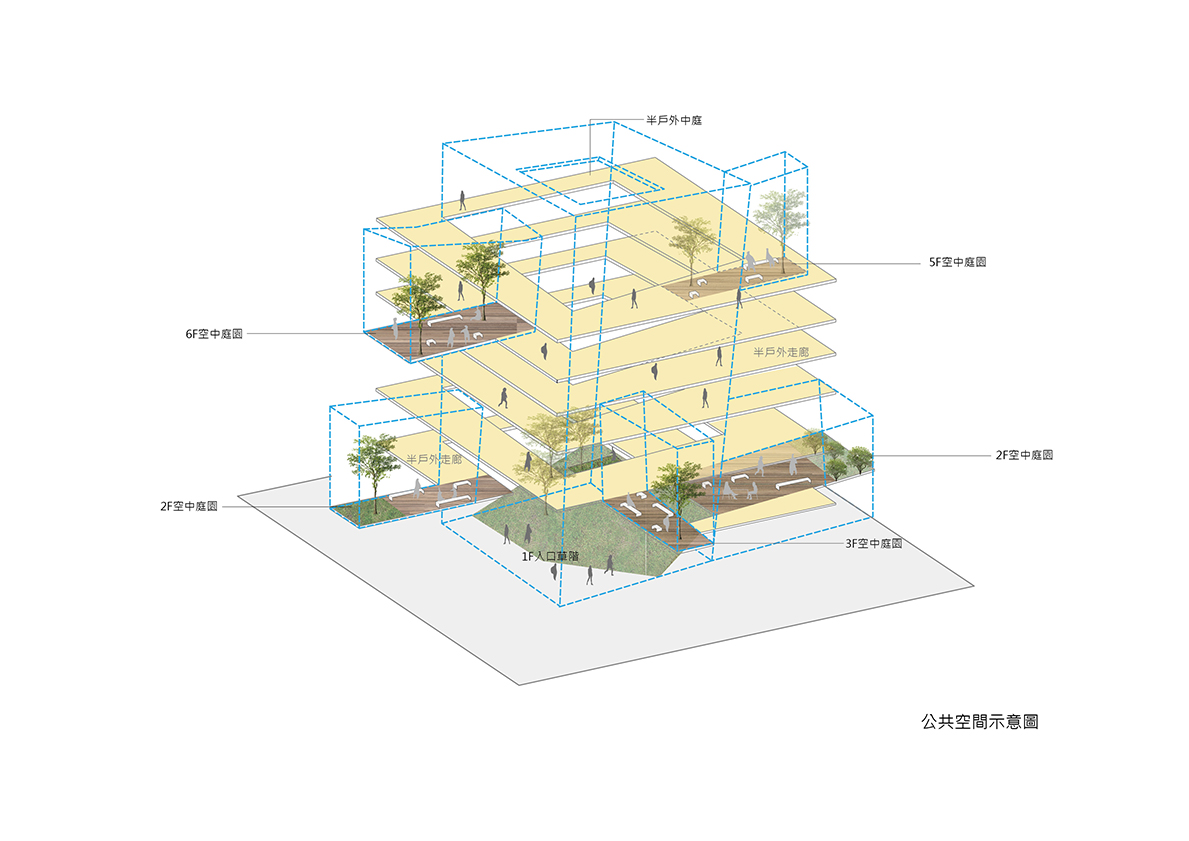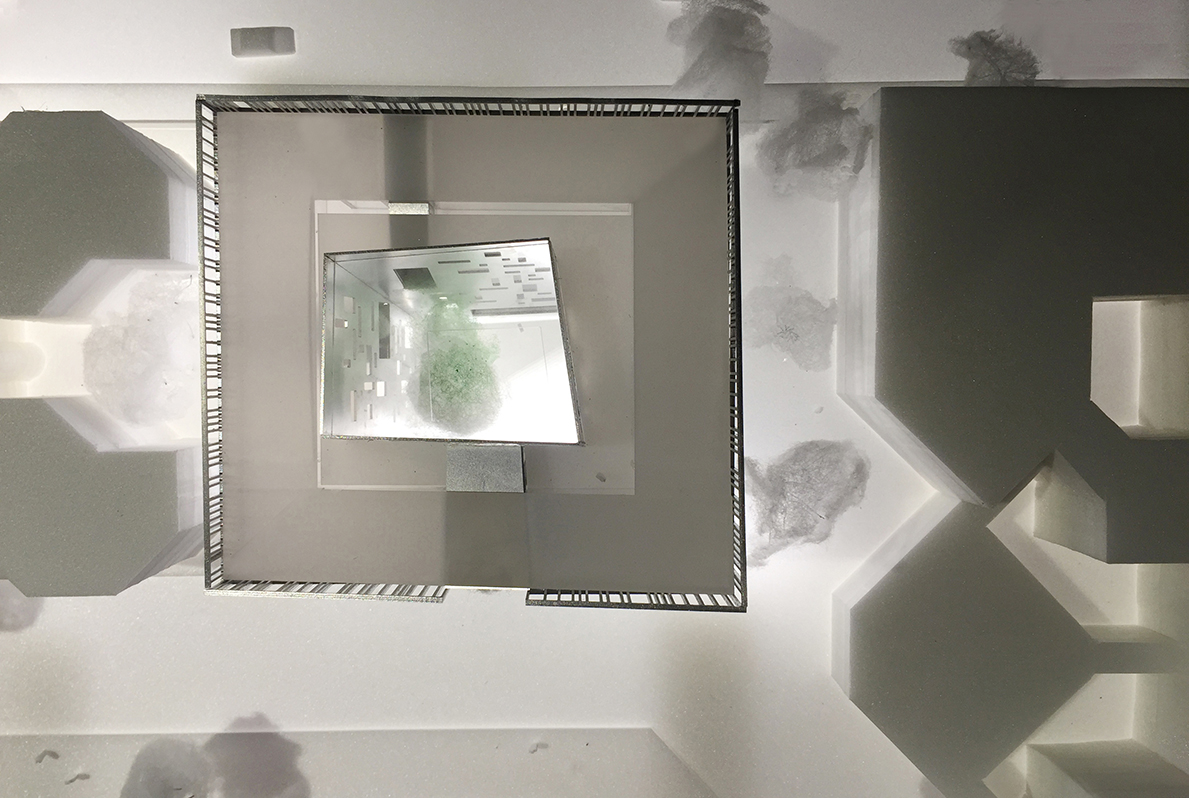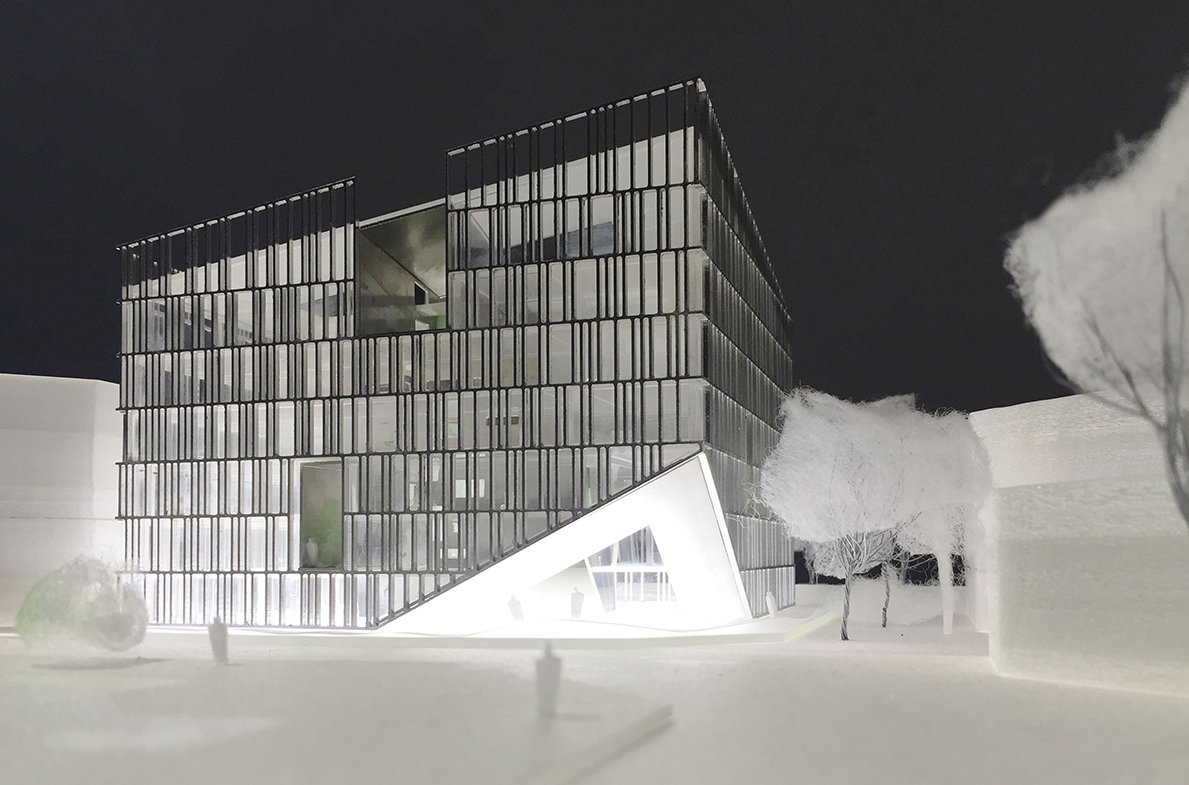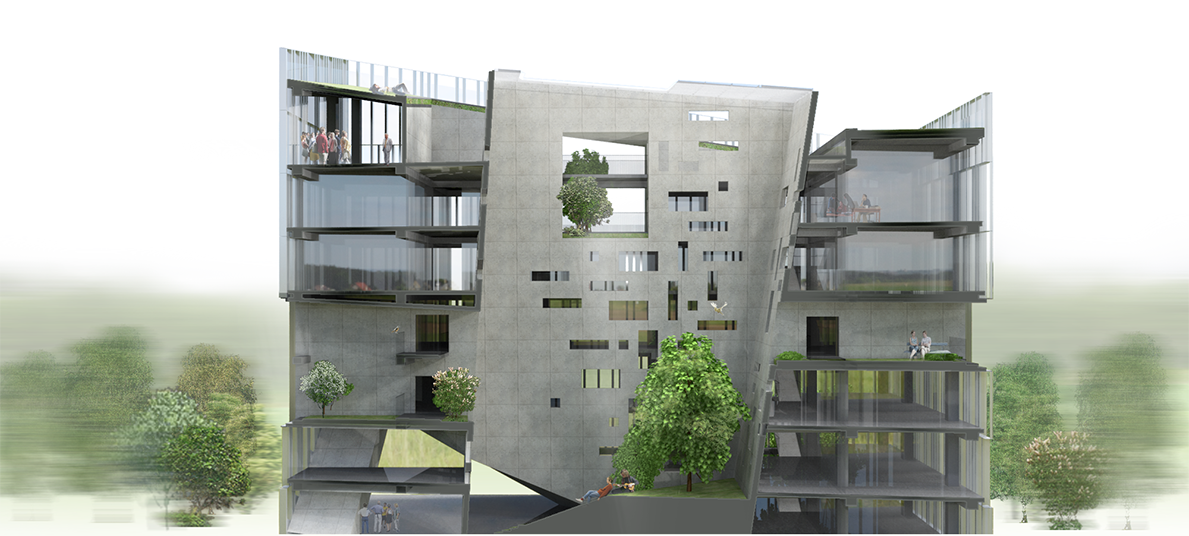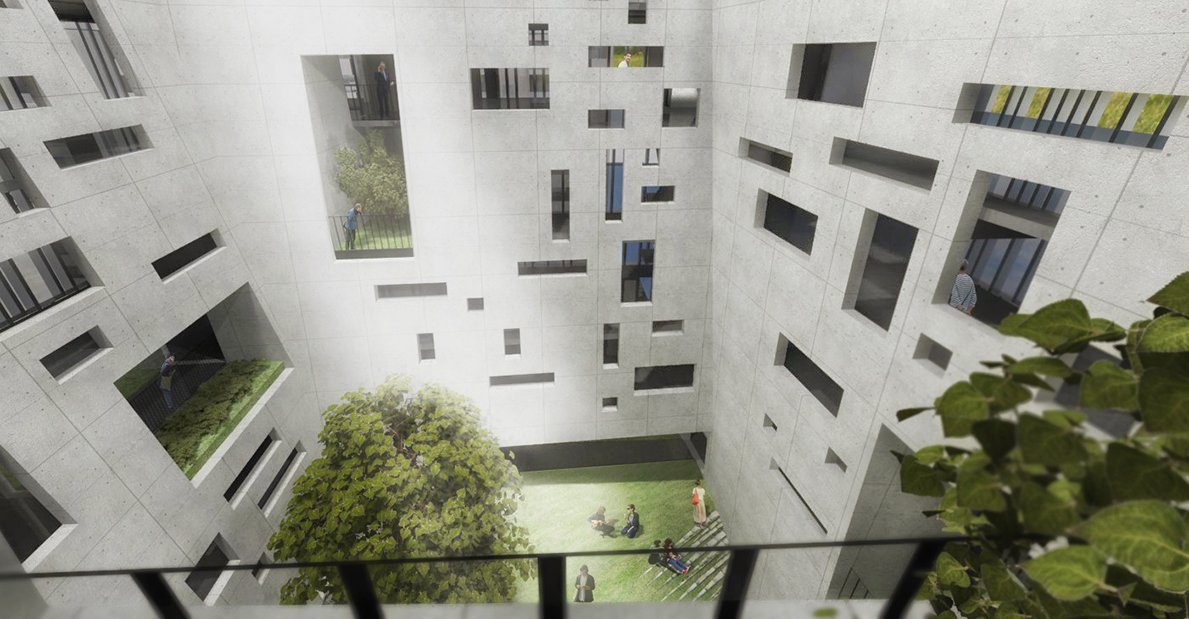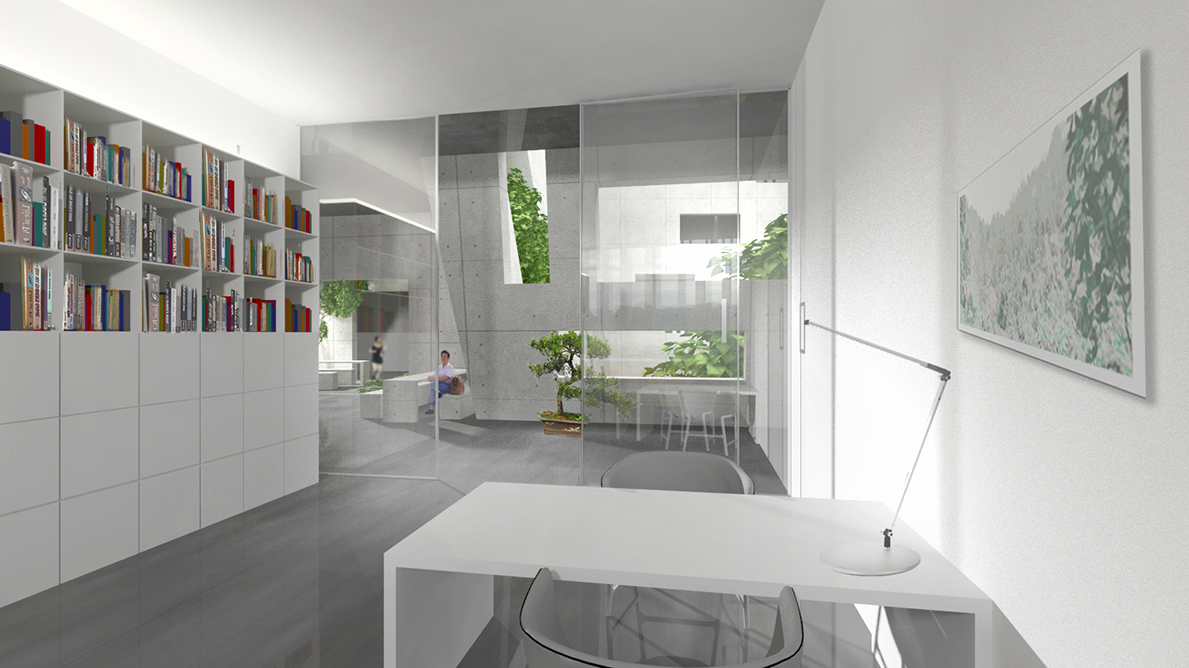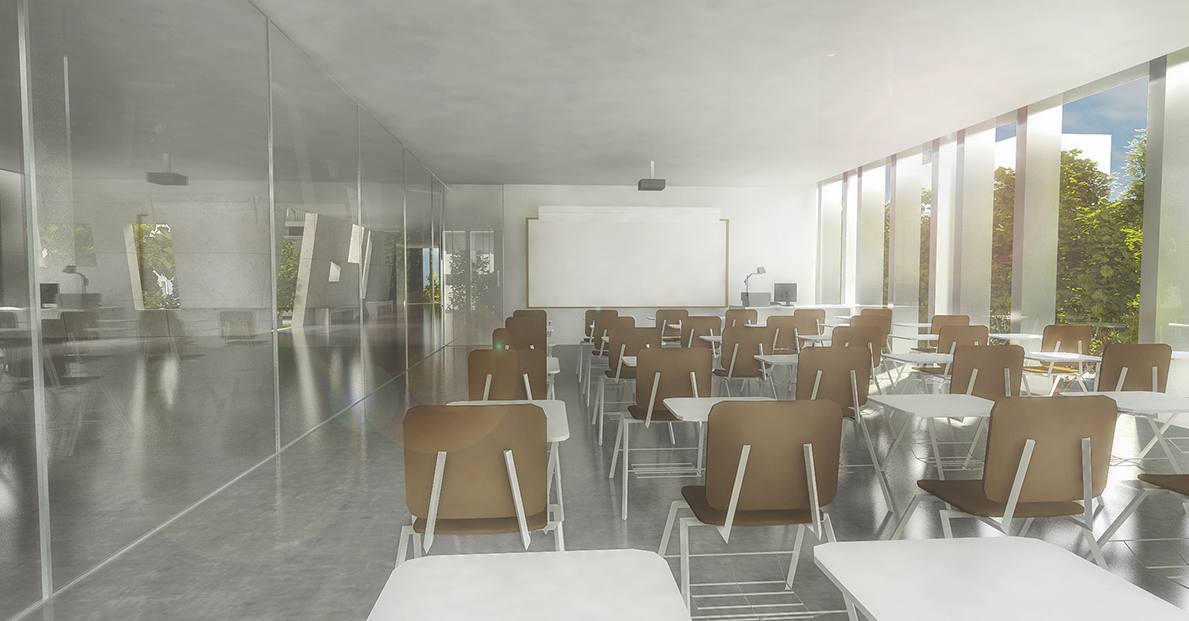National Kaohsiung Normal University
Architectural Design
Kaohsiung Normal University
Education does not take place only within the confines of the classroom; it also exists within the dialogues between people. It emerges from the everyday interactions between teachers and students, among students themselves, and among teachers. The proposed university building embodies this philosophy by functionally arranging classrooms along the four sides of the structure while inserting a "forest space" within. This central area is interconnected three-dimensionally with the surrounding trees, light, and wind. This "forest space" becomes a new place for dialogue, where people can freely walk around and use the space as they wish. It transforms into a "forest classroom" filled with pleasant greenery, light, and wind, offering a comfortable and inspiring environment for conversation and learning.
