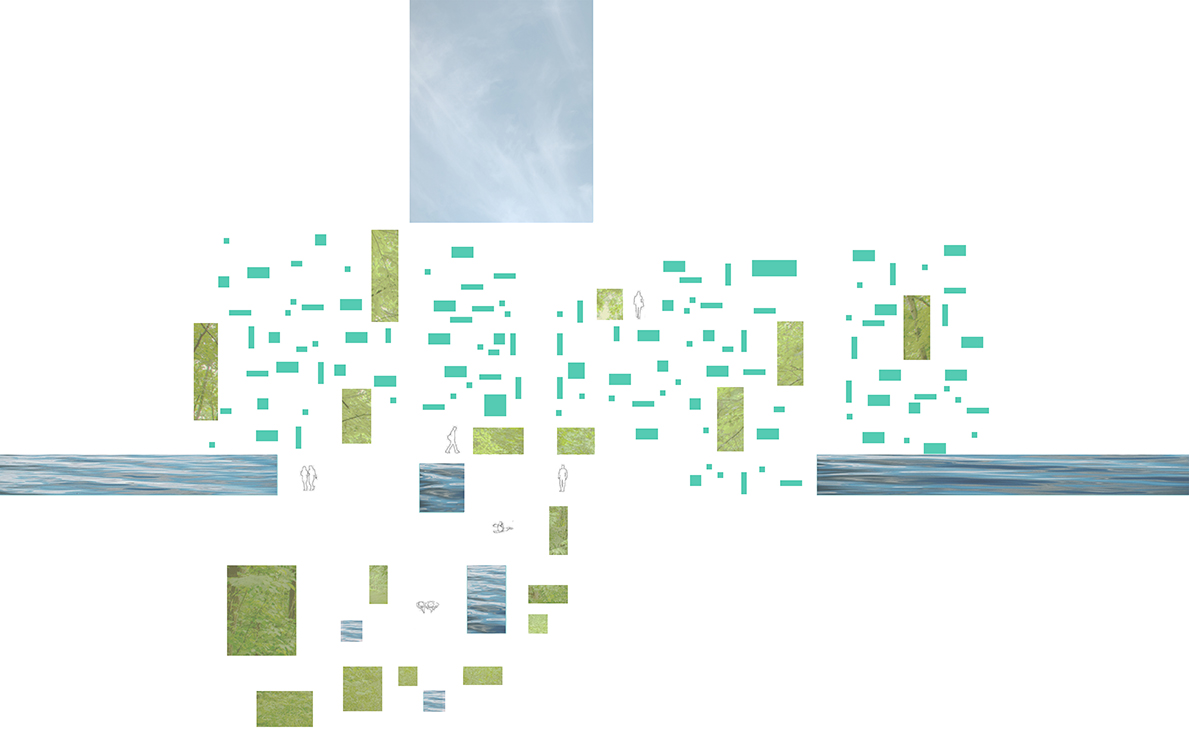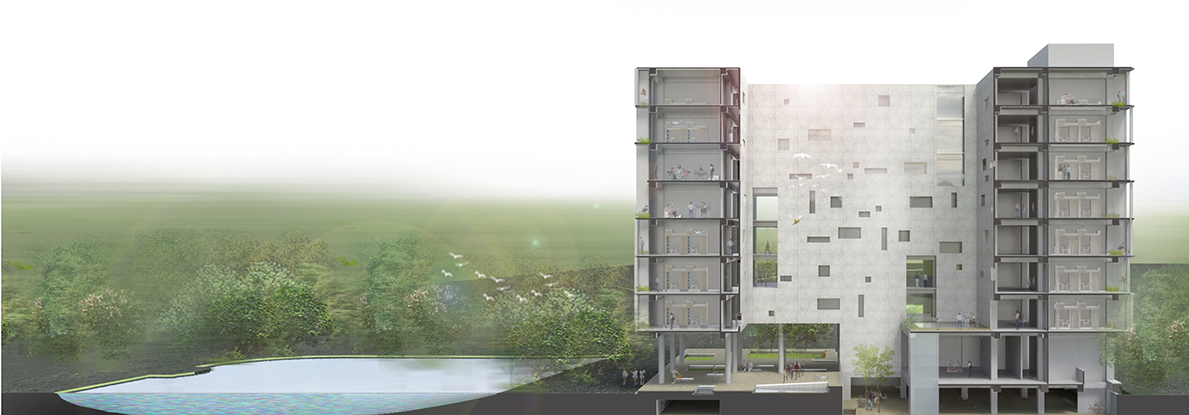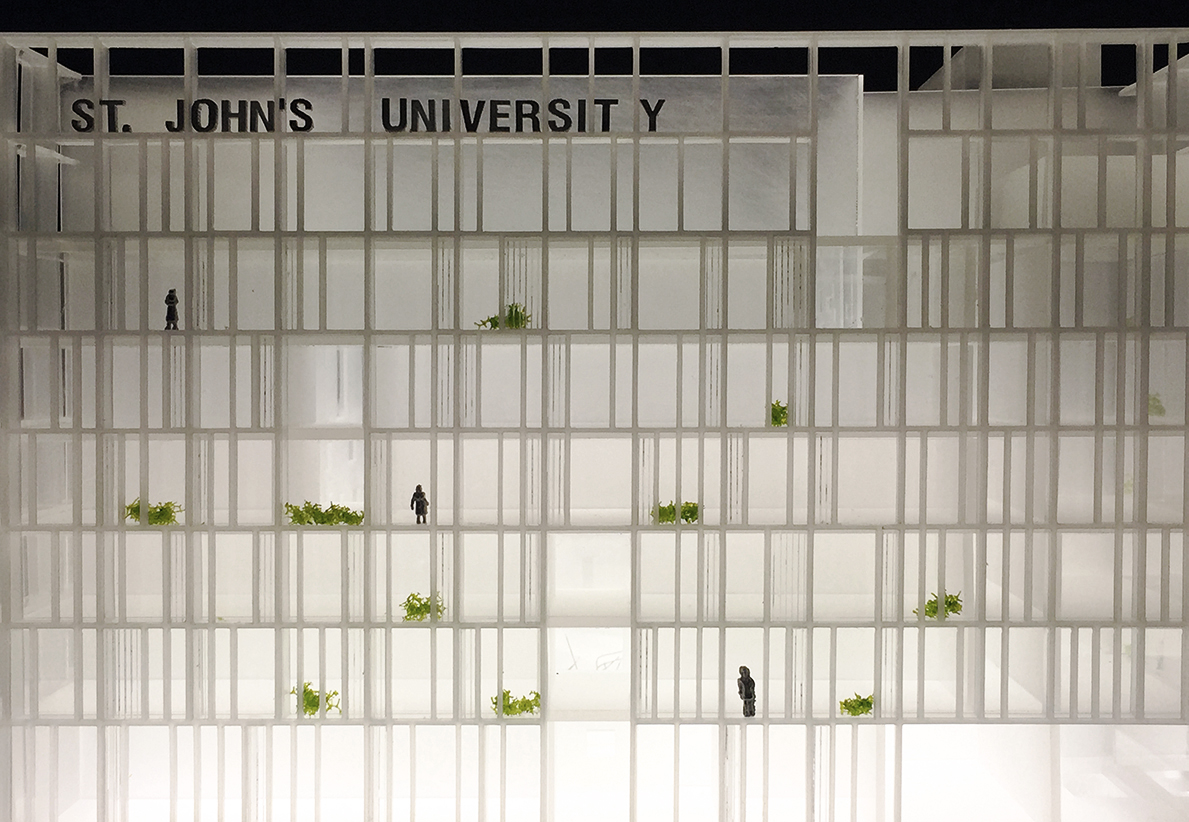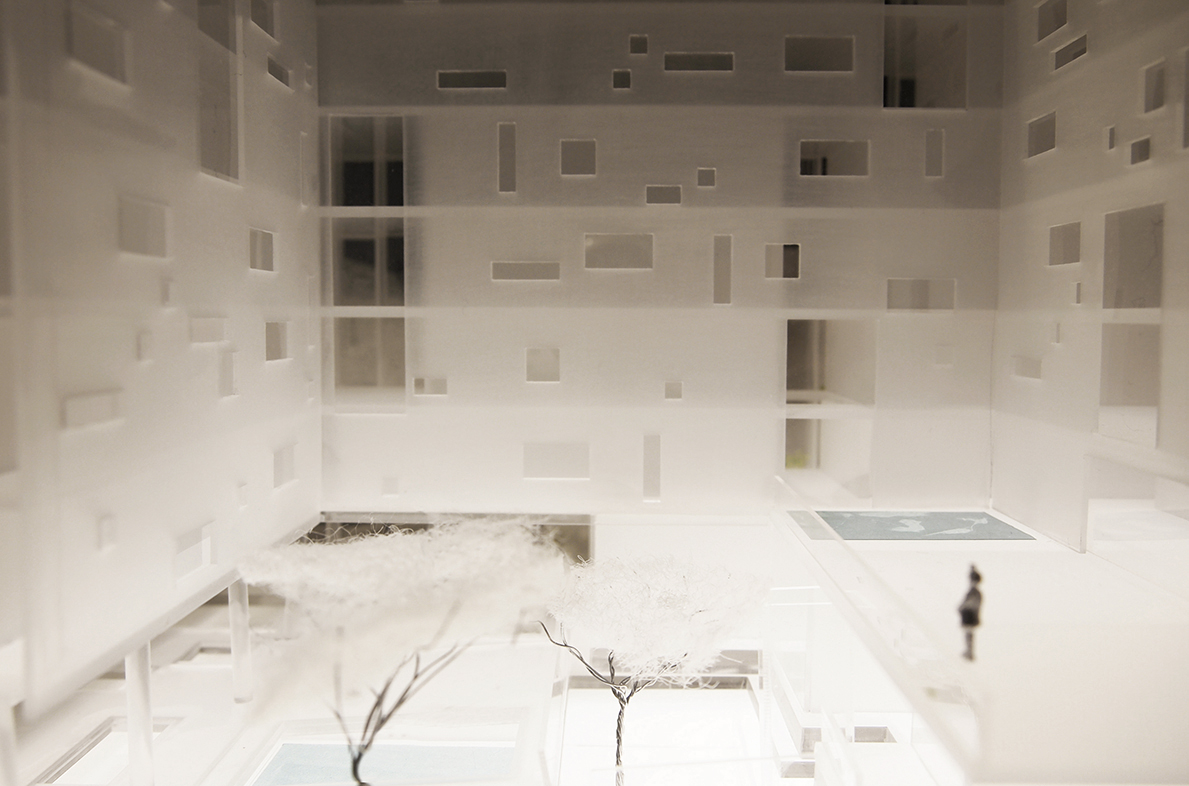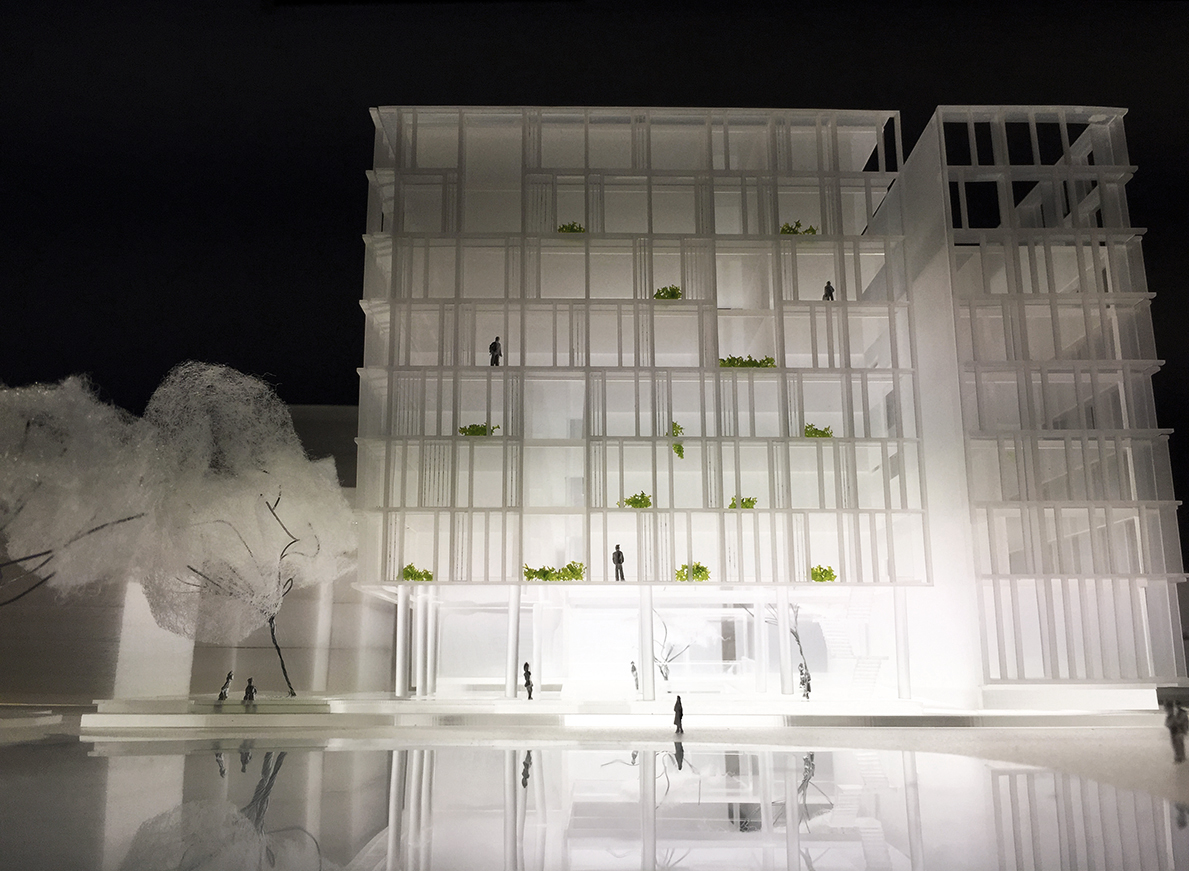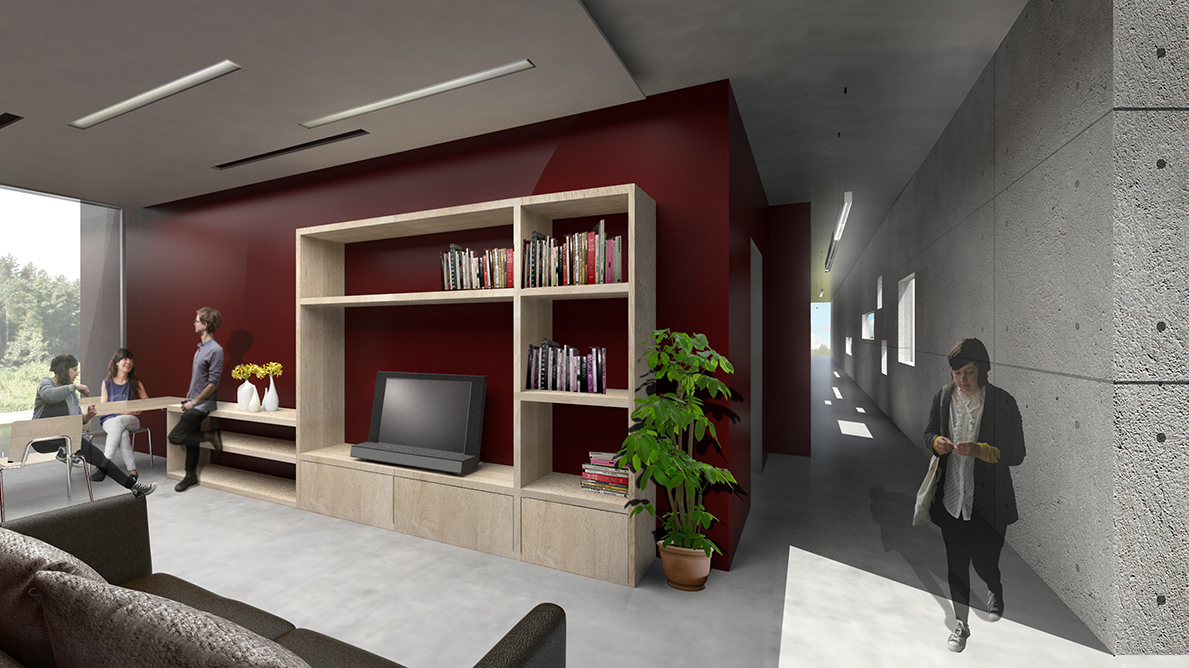St. Jon's University Dormitory
Architectural Design
St. John's University
Located within Saint John's University of Science and Technology in New Taipei City, this design project involves two dormitories—one for males and one for females—set on a charming site with a beautiful small pond in front. The design incorporates a symbolic courtyard between the two buildings, filled with numerous square openings that embody the four elements of water, greenery, clouds, and living space. The interiors of the dormitories are designed so that through these square openings, residents can catch glimpses of the pond, trees, greenery, sky, light, and the daily lives of the students, as well as the changing lighting conditions. This design ensures that the inhabitants enjoy the necessary privacy for their lives while also comfortably experiencing the natural and social atmosphere through the many small square openings.
